AG × Design | 简约复式住宅,享受生活舒适感

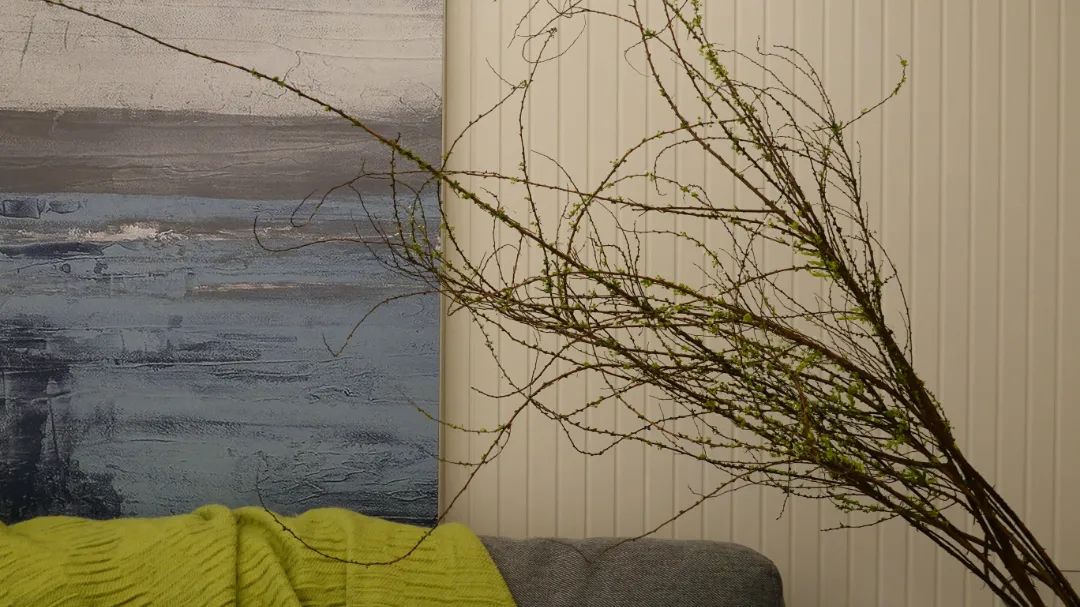
我们只拥有需要的东西
凡事都那么刚刚好
We only have what we need
Everything is just right
本案位于杭州市,是个复式住宅项目。设计基于客户的需求,希望营造一个温馨舒适家居氛围。从生活的本真出发,为业主规划舒适多元生活,营造一个理想中的现代住宅。
::
1F
( 左右滑动查看更多 )
▲1F结构对比
客厅 Living Room
客厅木质墙板的设计为整体客厅的氛围定下了时尚简约且温馨的基调。在整体空间以白色为主色调的情况下,搭配点缀部棕黄色的软装家具及饰品,为空间增加了活力。
The design of woodiness wall board in the sitting room sets fashionable and simple and warm keynote for the atmosphere of the whole sitting room.
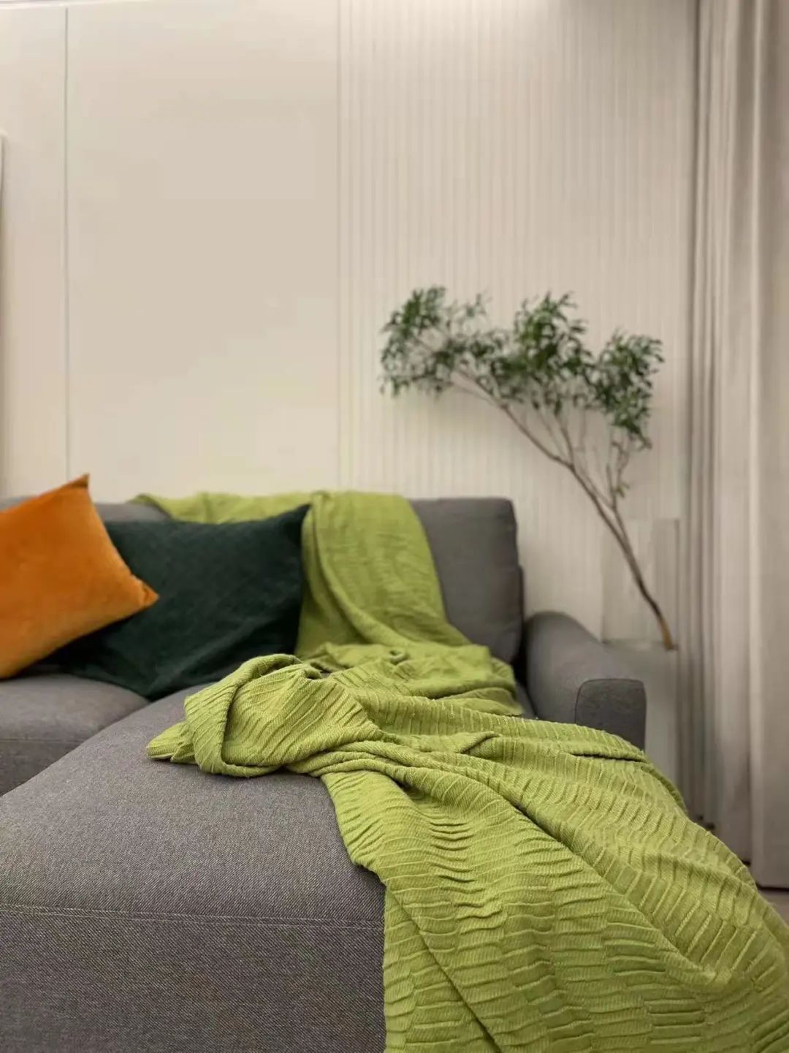
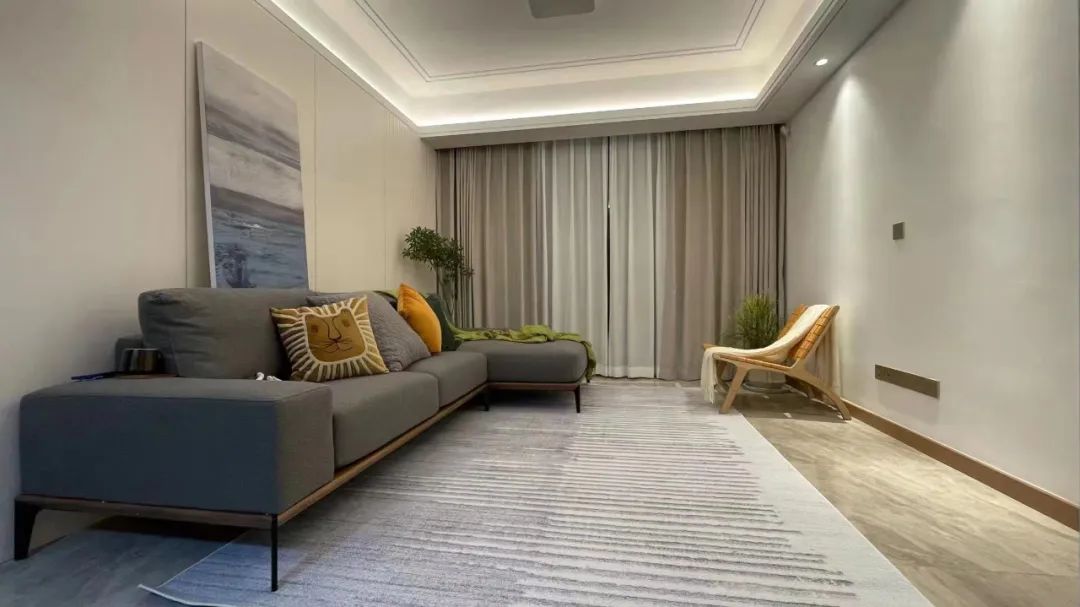

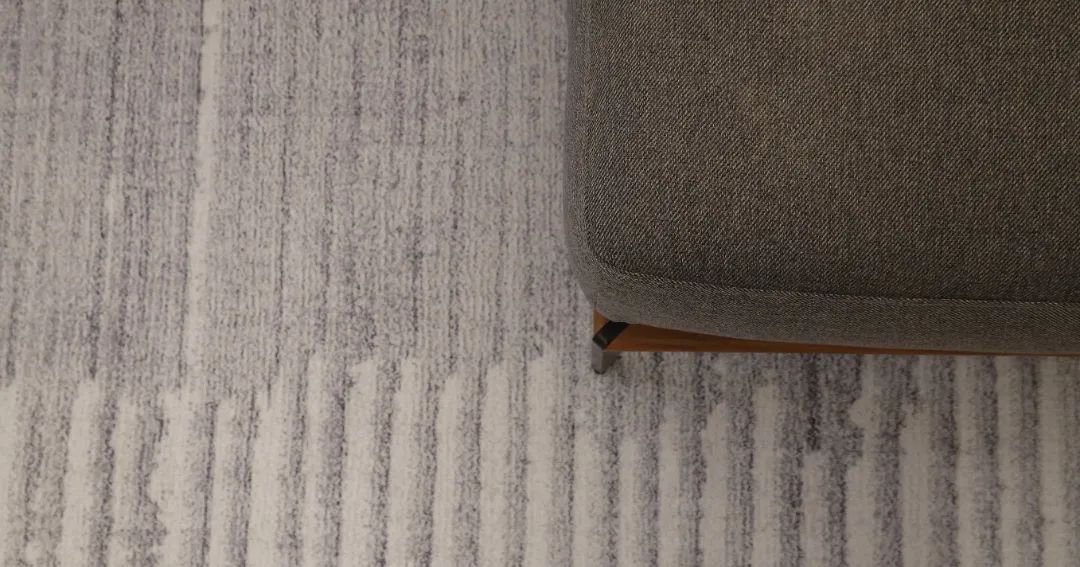
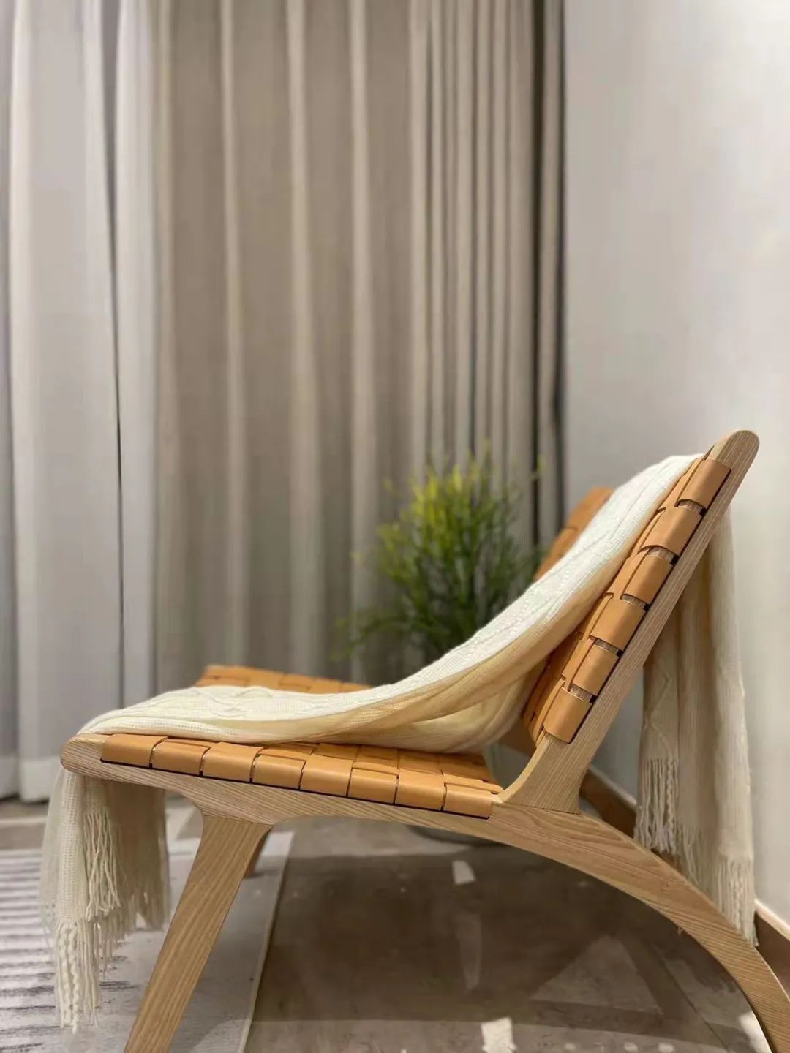
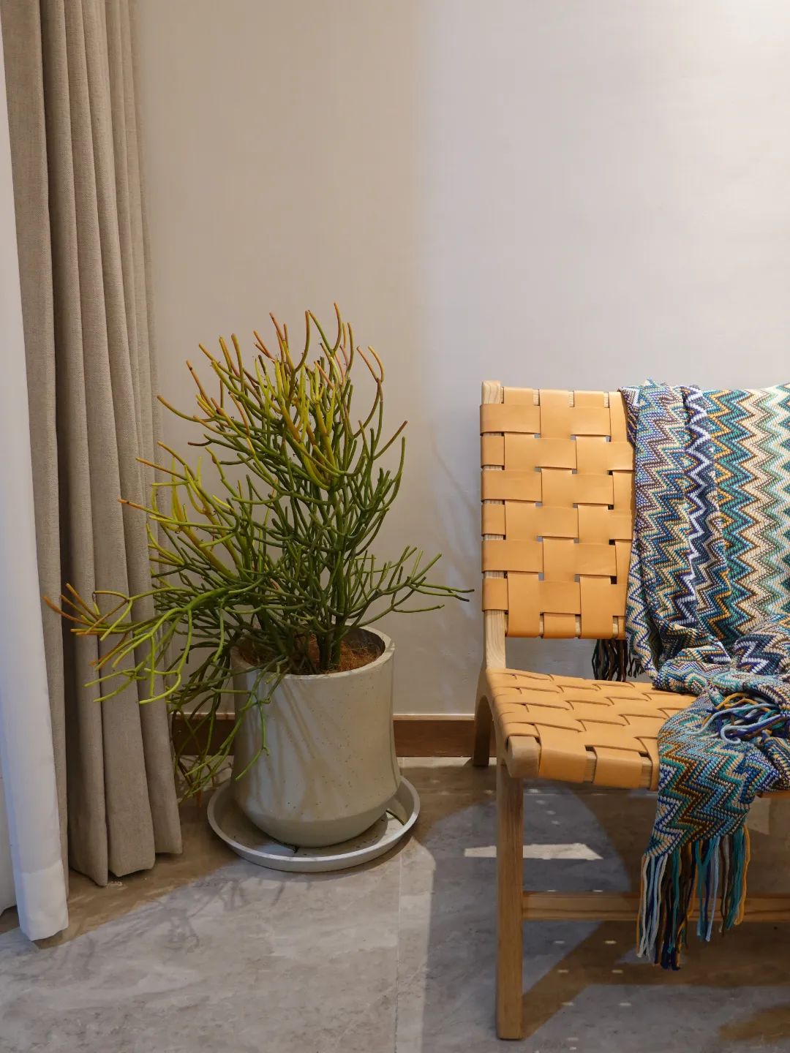
餐厅 Dining Room
餐厅白色岩板的台面餐桌搭配黑色皮质的餐椅,不同色彩材质的碰撞展现另类的美感,营造一个温馨精致的用餐环境。餐边柜不仅可以用来收纳,也是一个很好的展示空间。
The dining table of white rock plate is matched with the dining chair of black leather. The collision of different color materials shows the aesthetic feeling of alternative, creating a warm and delicate dining environment.
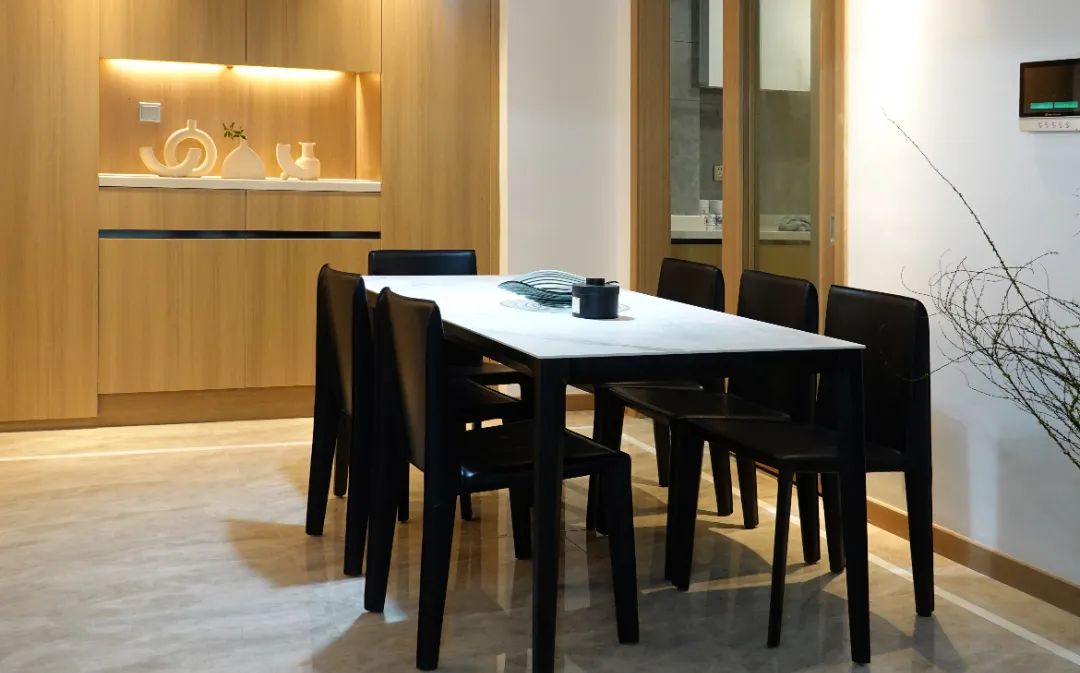
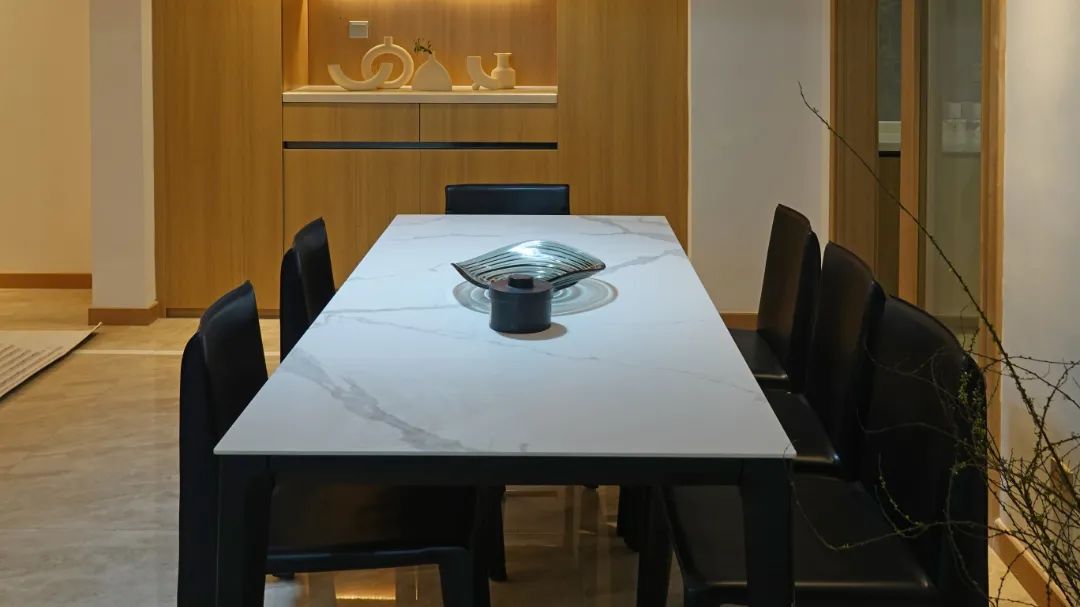
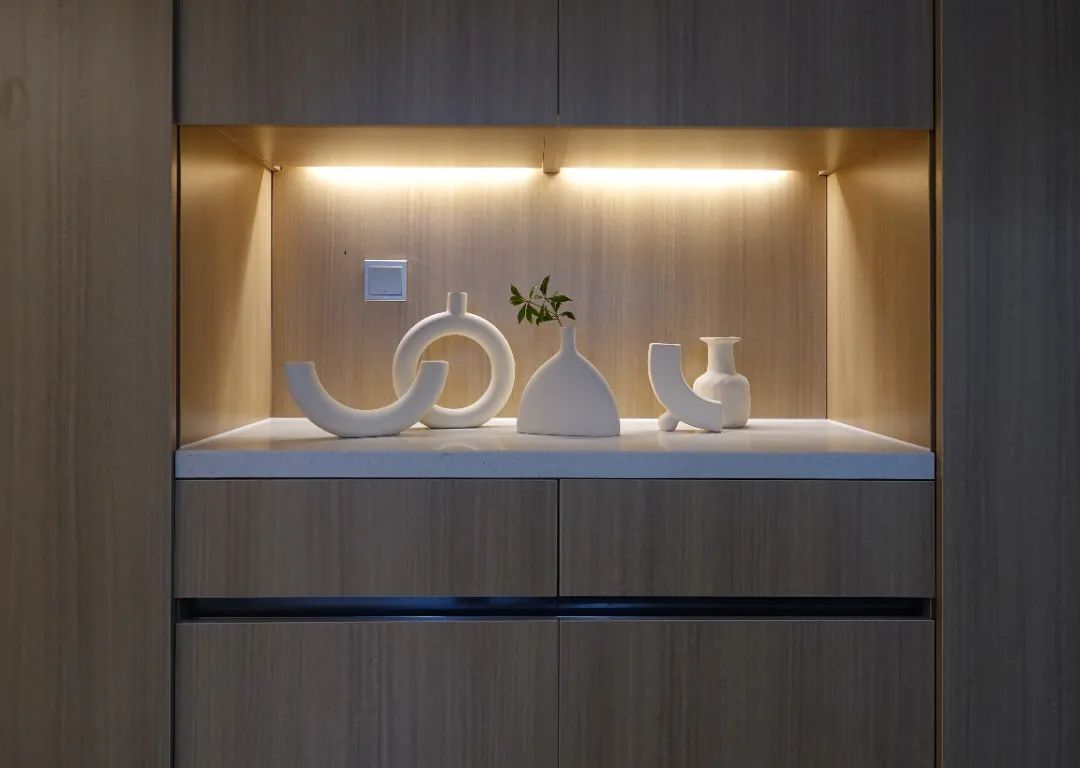
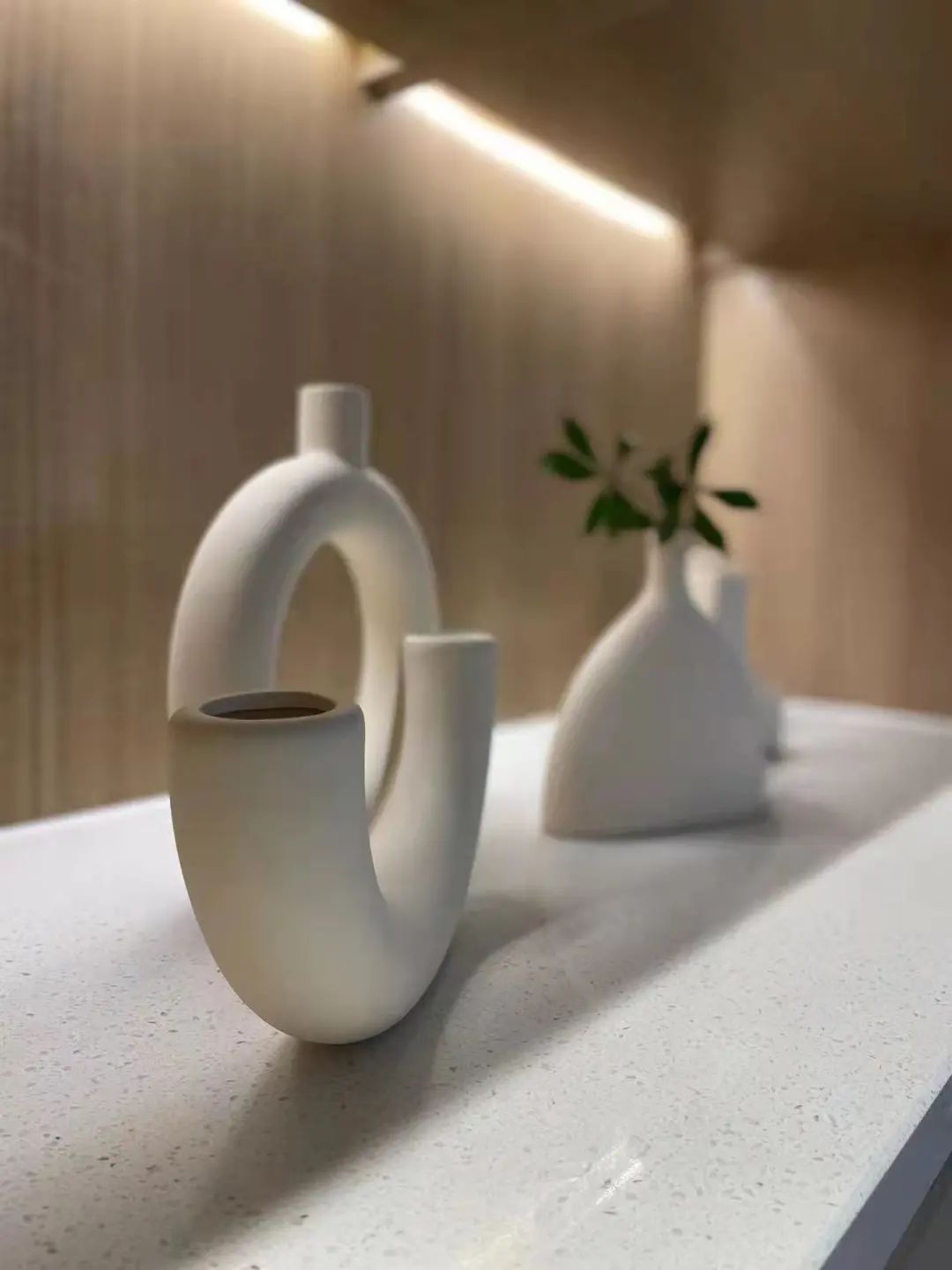
厨房 Kitchen
U形厨房的格局,三面环绕的橱柜,功能区满满,让收纳变的简单。
The pattern of u-shaped kitchen, surrounded on three sides and white cabinets, the functional area is full, so that storage becomes simple.
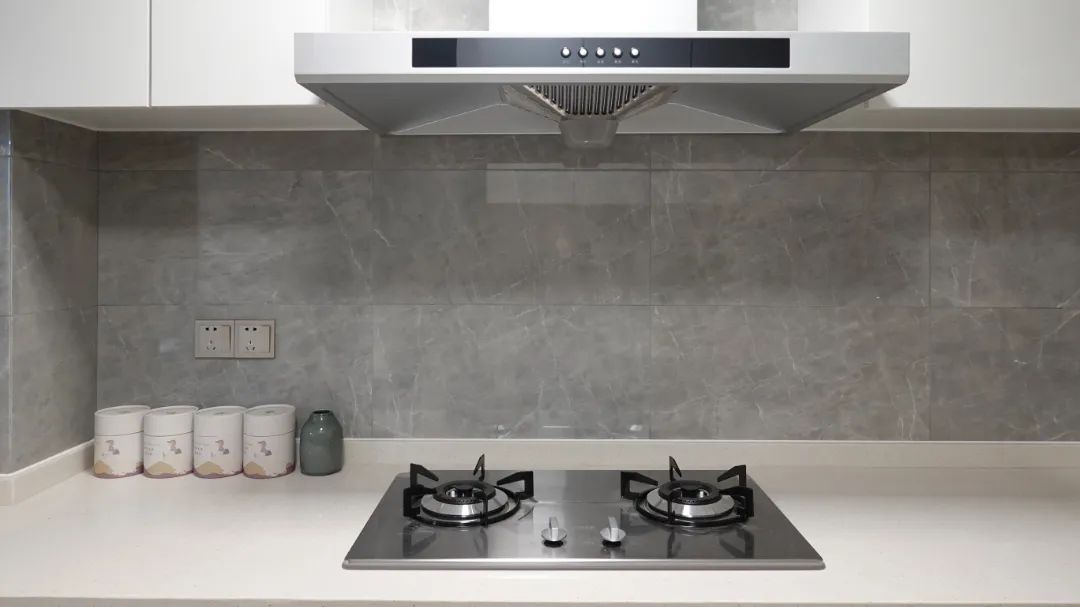
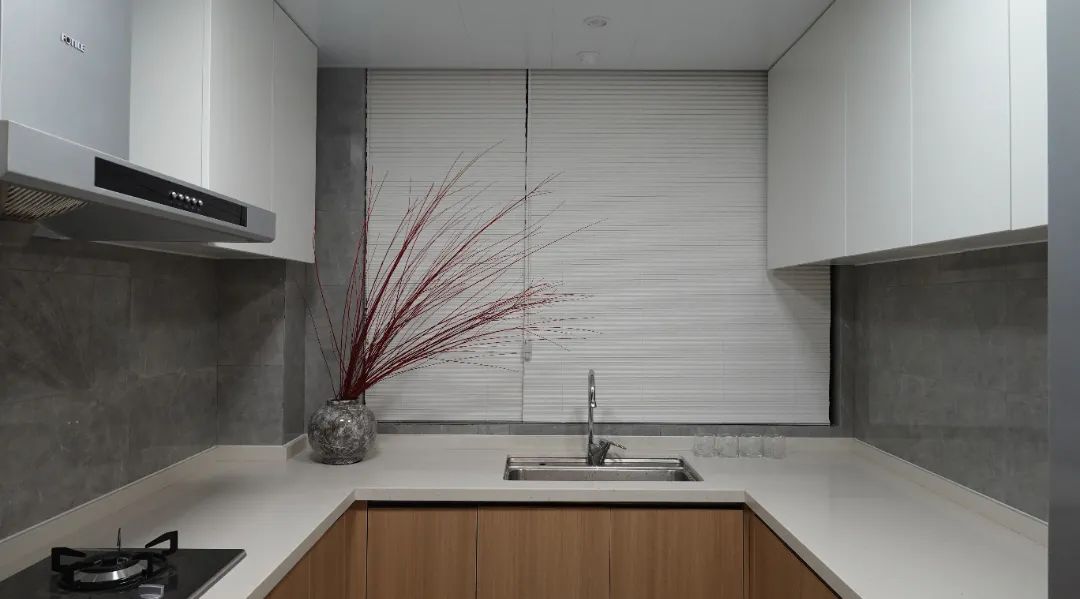
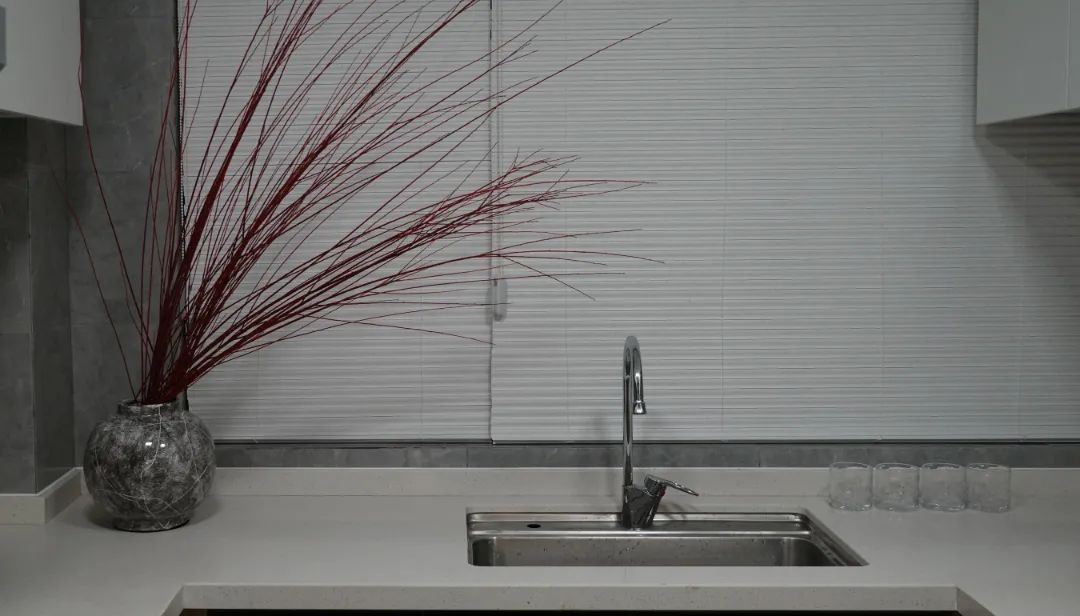
老人房 Secondary Bedroom
老人房整个空间是一门到顶的原木色高柜,隐藏式的门把手设计也彰显了简约舒适的生活态度。连贯的柜体设计使空间具有延展性。
Old person room whole space is the tall ark of wood color of a row of indomable sky and ground, the door handle design of hidden type also revealed contracted and comfortable life attitude.
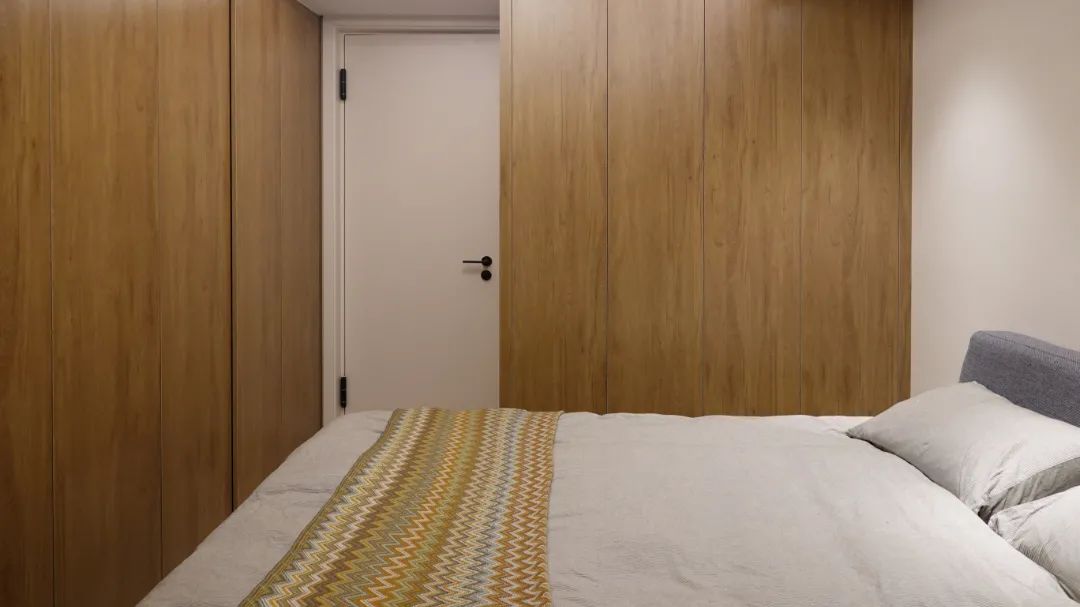
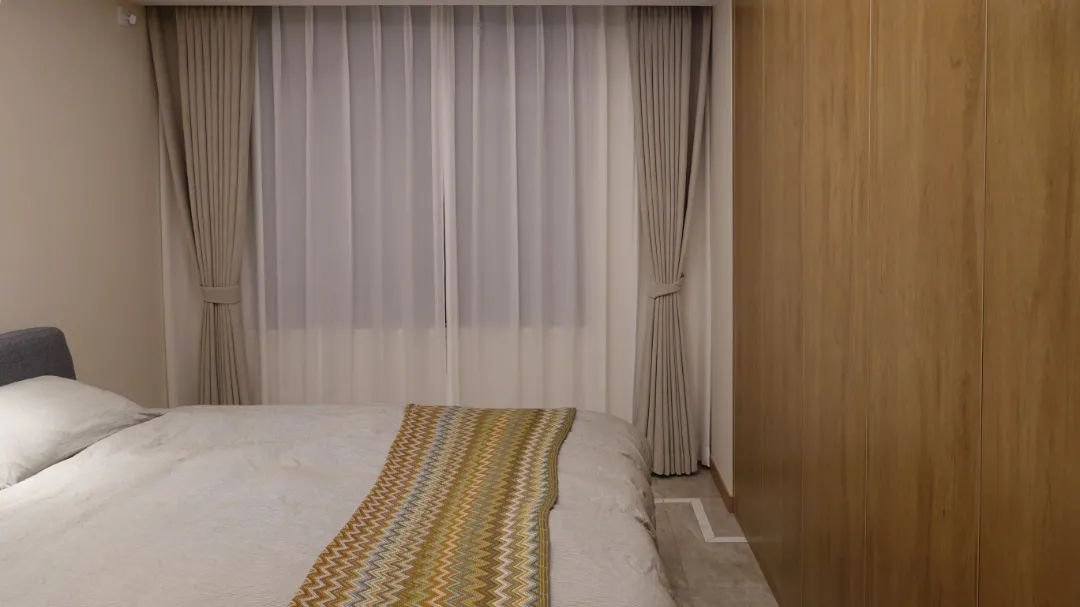
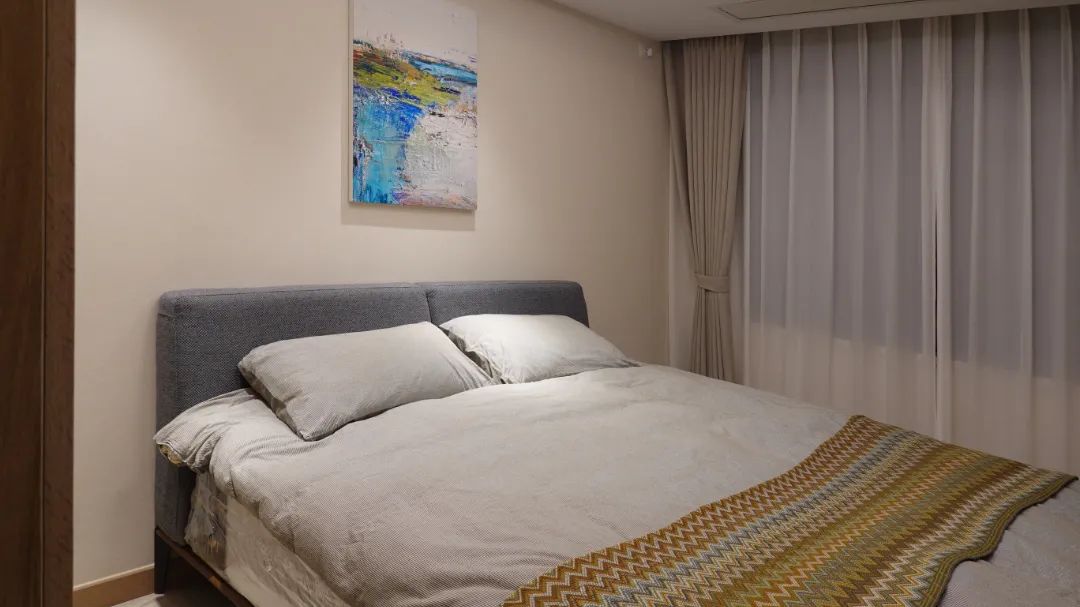
::
2F
( 左右滑动查看更多 )
▲2F结构对比
次卧 Secondary Bedroom
次卧以简洁有力的设计语言创造出一个独具厚度的舒适空间。
The second bedroom creates a comfortable space with unique thickness with concise and powerful design language.
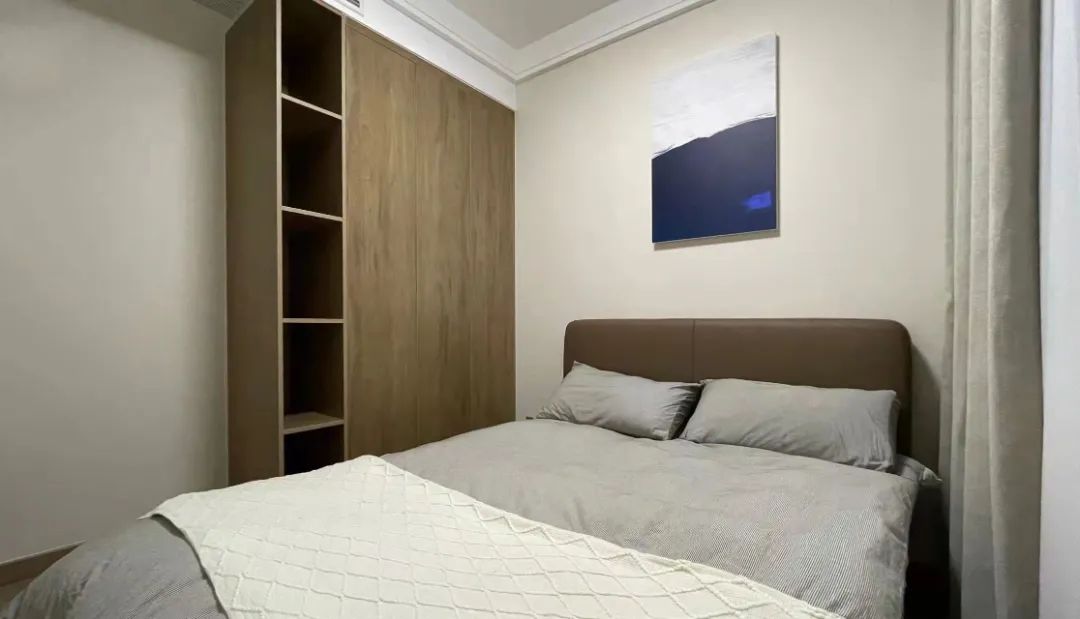
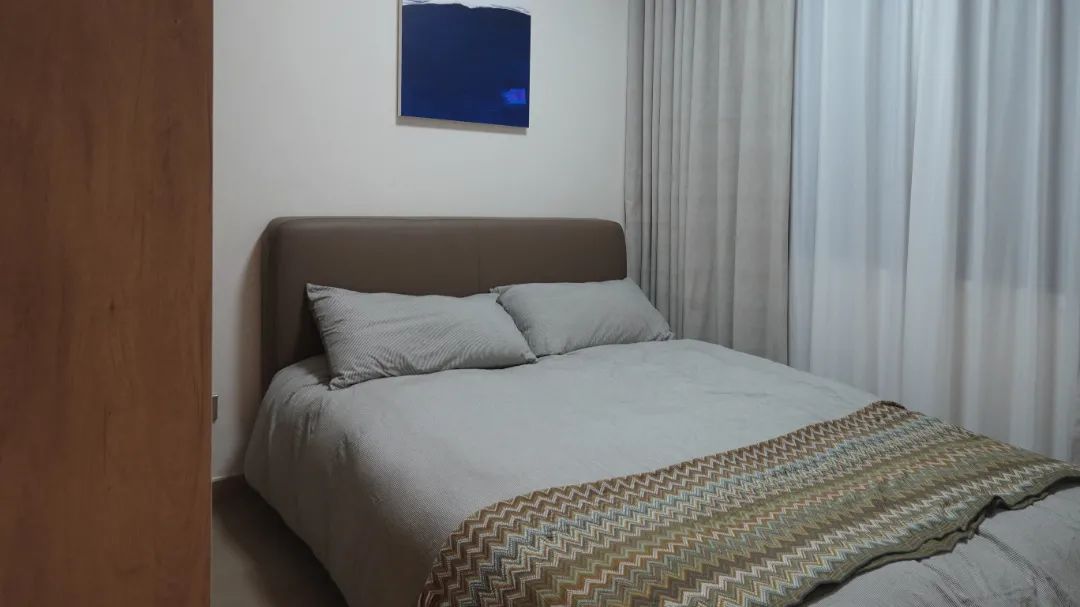
主卧结合现代舒适简约的设计手法,糅合了色彩与材质,温润而有温度。化妆桌上摆放的装饰画也为主卧增添一丝亮点。
Master bedroom combines modern comfortable and simple design technique, mixed color and material, warm and moist with temperature.
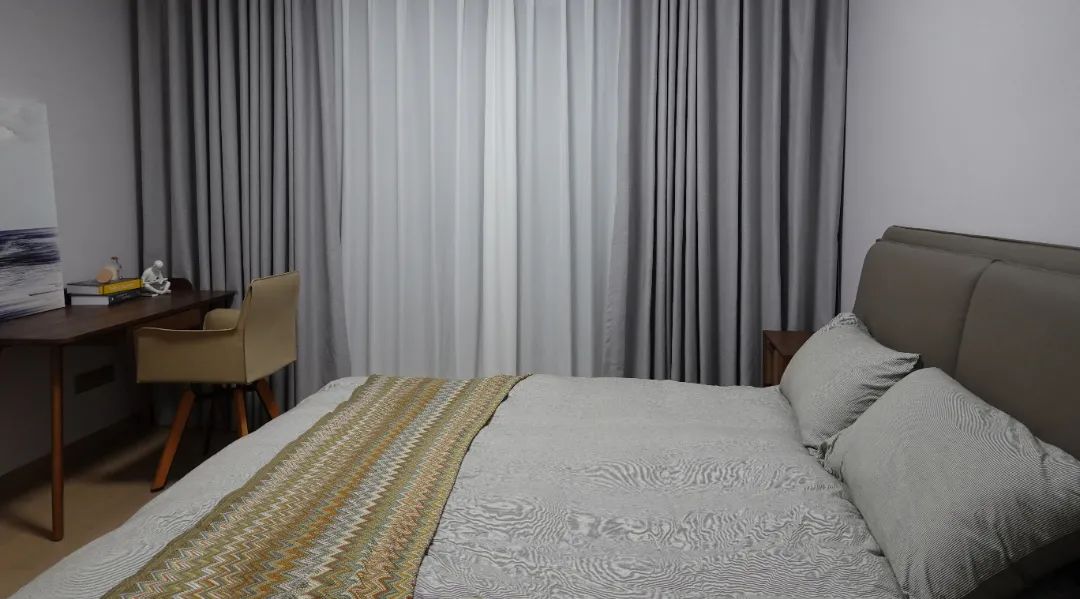
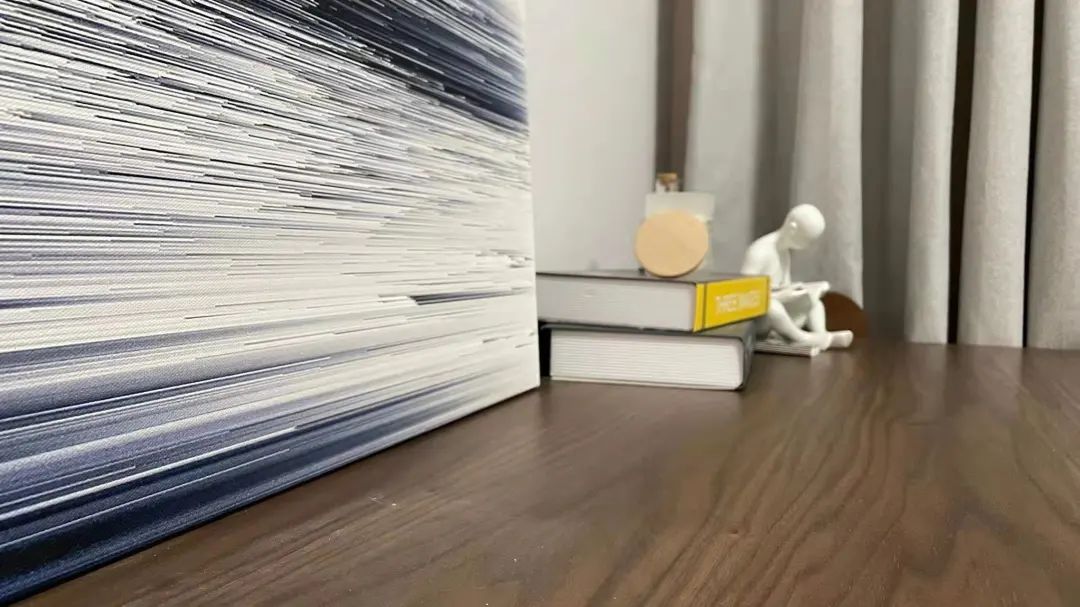

儿童房 Children's Bedroom
儿童房上下铺的设计很是节约空间,空间也得到了有效的利用。在多住人的时候也有孩子一定的游戏空间。
The design of the upper and lower bunks in the children's room is very space-saving, and the interior space has been effectively utilized. When many people live, there is also a certain play space for children.
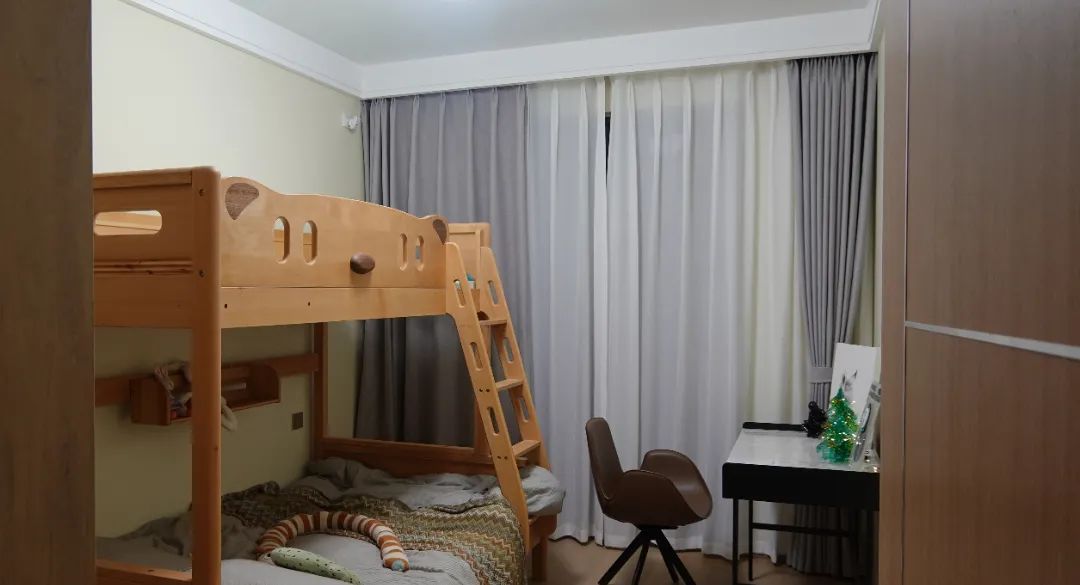

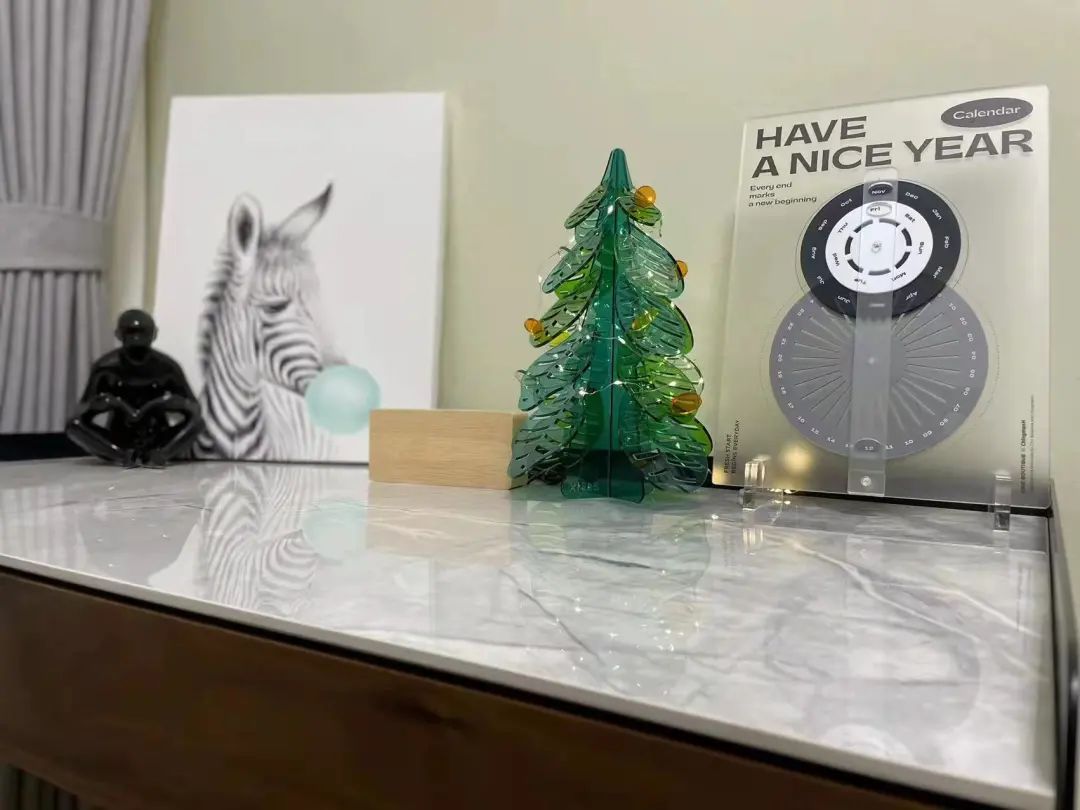
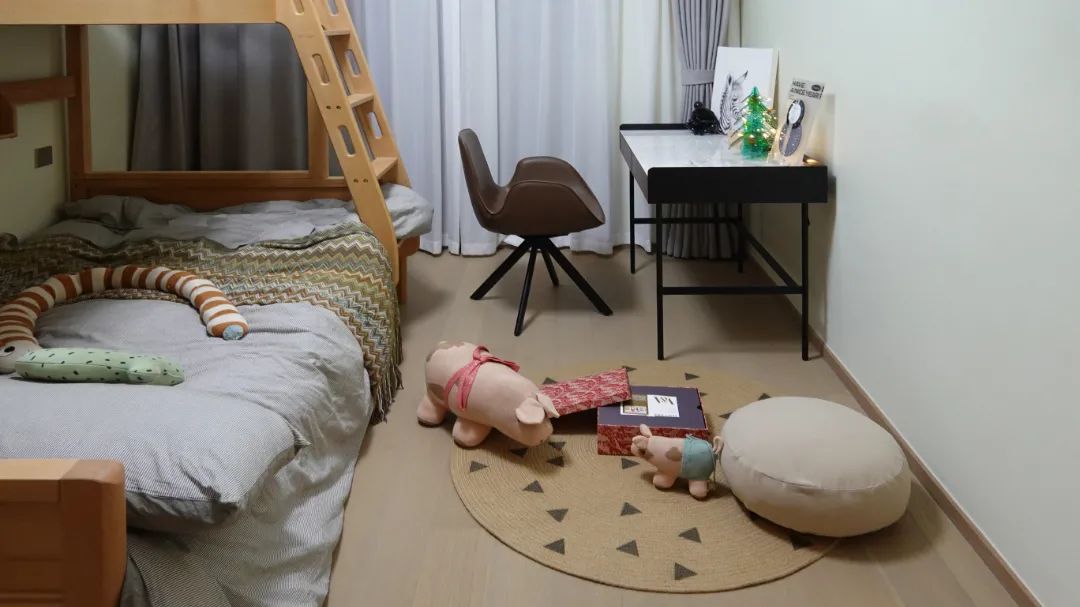
直接采用玻璃作为扶手的设计让空间显的更为通透,上方搭配的木质边框也确保了日常使用时的安全性。
The design of using glass as handrail makes the space more transparent, and the wooden frame above also ensures the safety of daily use.
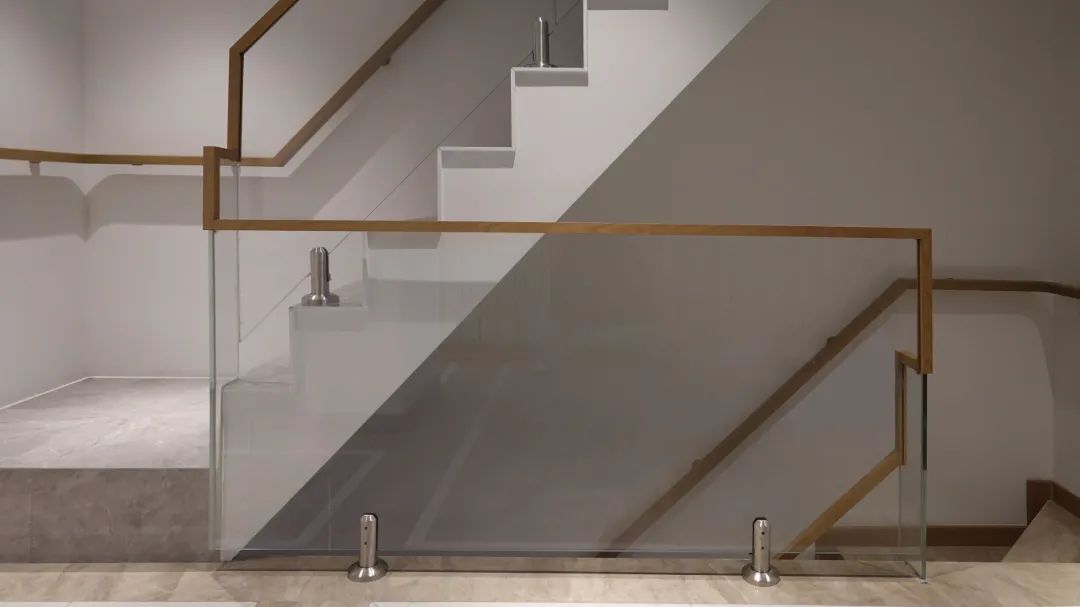
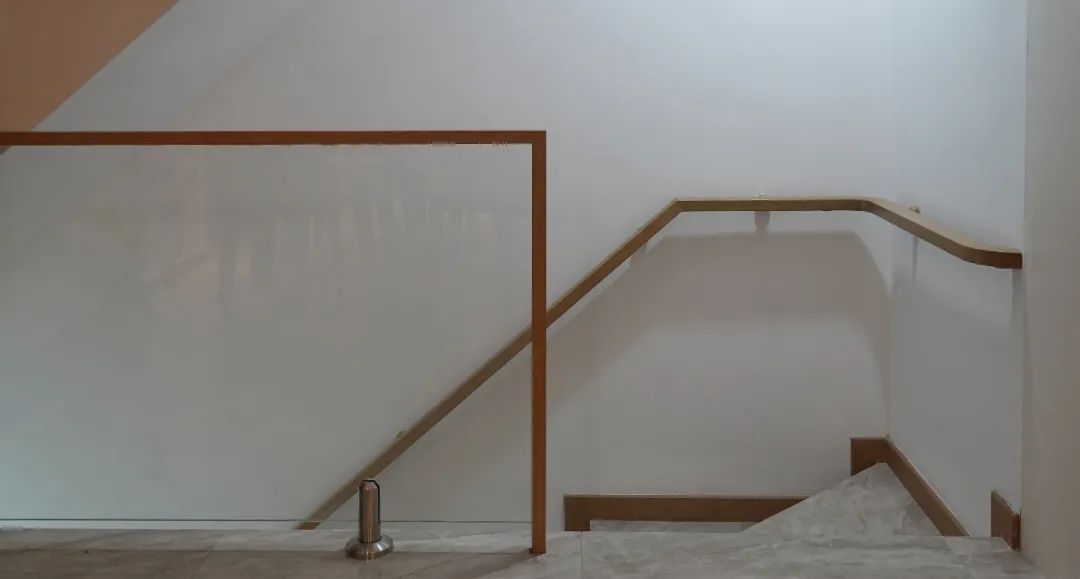
项目负责人 / 李婍婷
编辑 / 马阳静 郑雨青
# 往期推荐 #
PAST RECOMMANDATION
Diverse creative design services

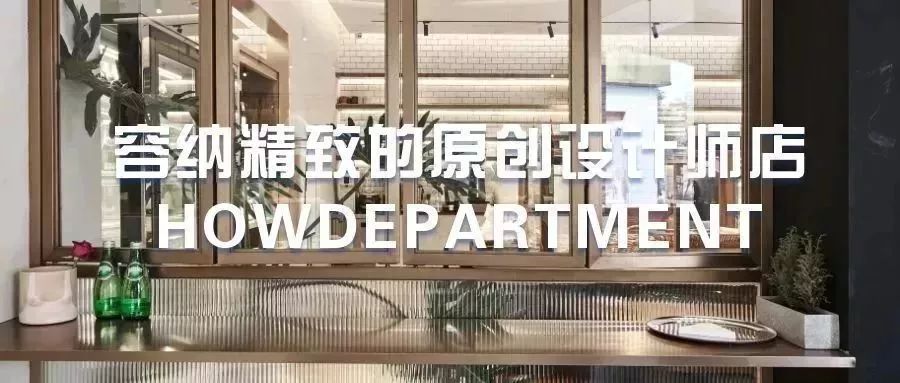
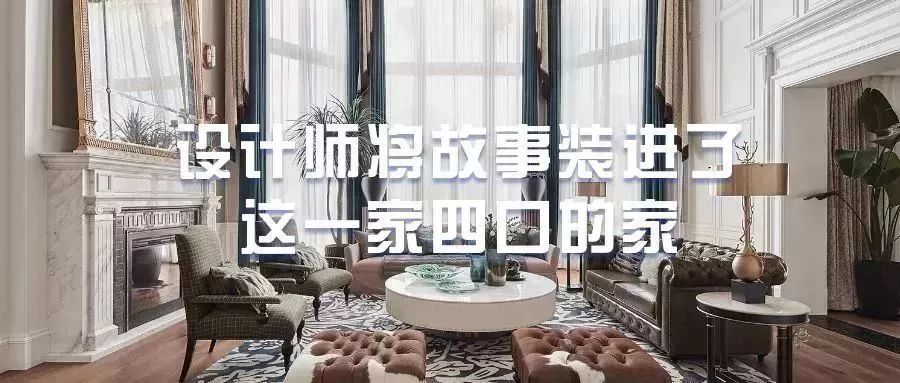


# ABOUT AG
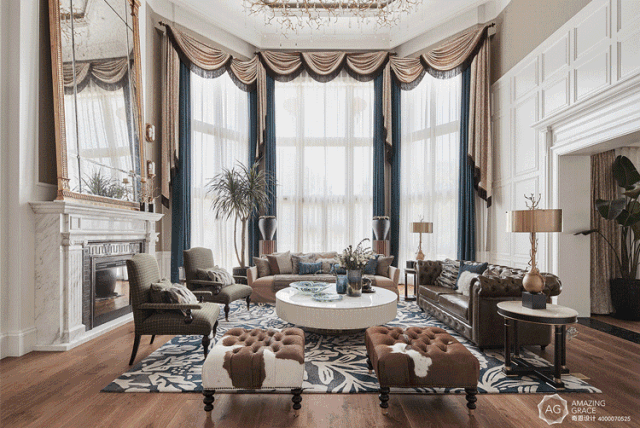
| 提供服务
奇恩设计是一家专业的室内设计多元创意设计服务机构,项目涵盖居住空间和商业空间两大设计板块。致力于从方案设计、项目实施跟踪、软装搭配全方位精心服务。除此之外,奇恩设计希望能够通过不断地与空间对话,深入了解空间需求,进而创造和制作出适应空间的精选物件。
| 居住空间
奇恩设计团队专注于定制空间设计,通过温度表达将屋主故事与空间连接。适应大众审美的同时,更加差异化的表达个性家居设计。
| 商业空间
奇恩设计团队拥有专业设计视野,具备通过挖掘城市文化基因和项目自身特性,打造出独具魅力的商业空间。体现风格差异却不乏本土化、国际化、精细化、主题化的空间类型。
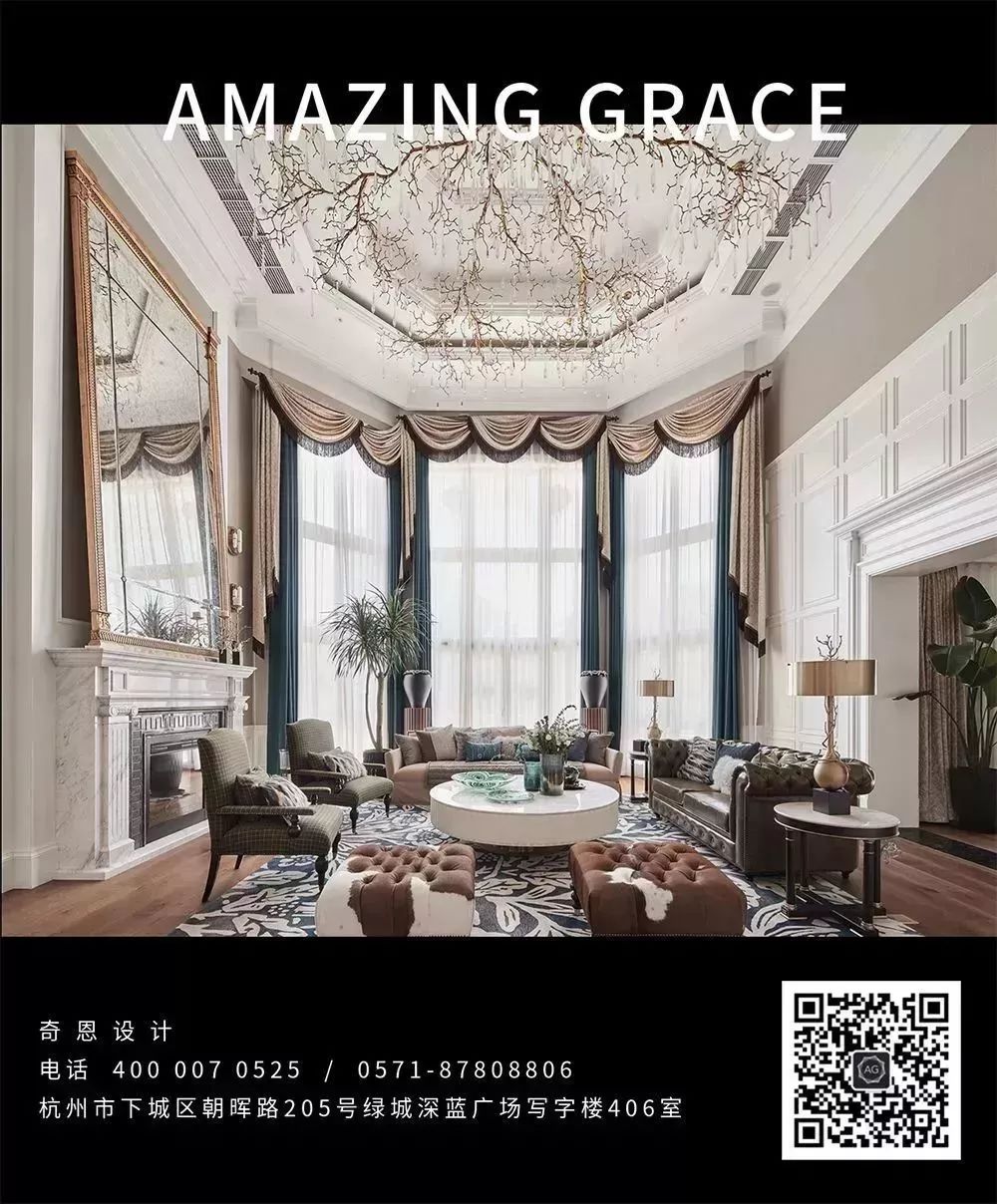

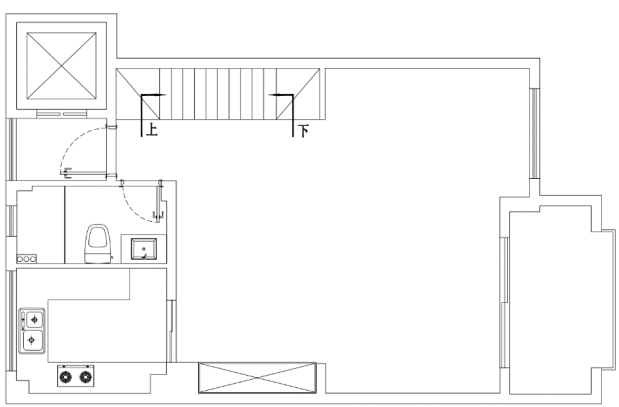
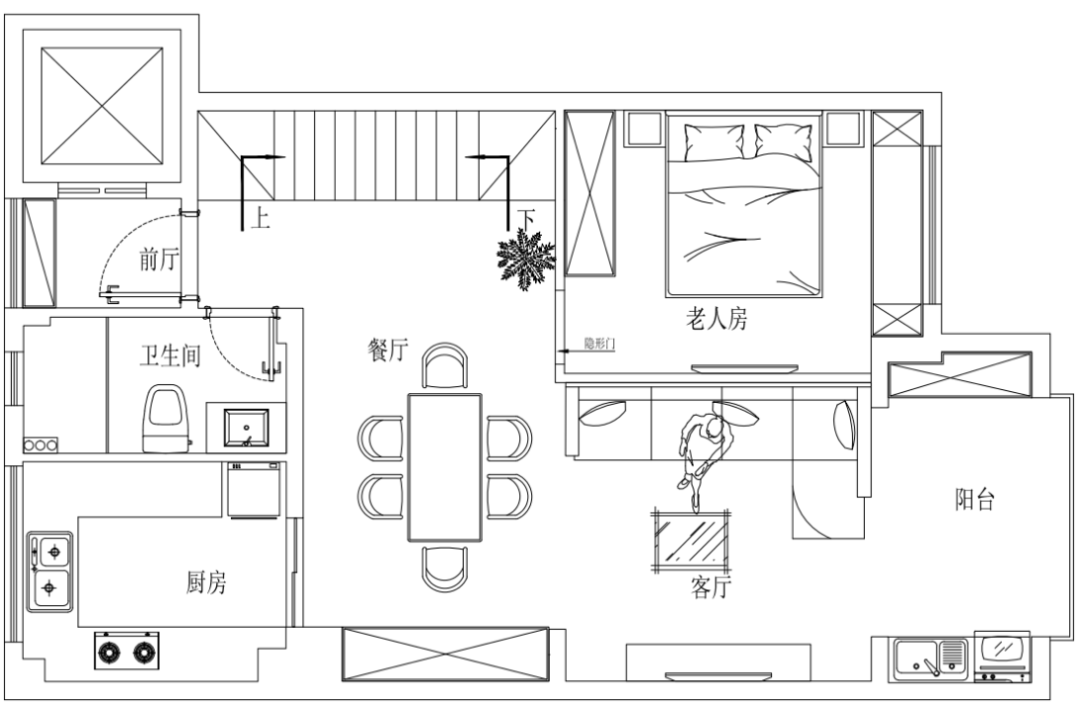
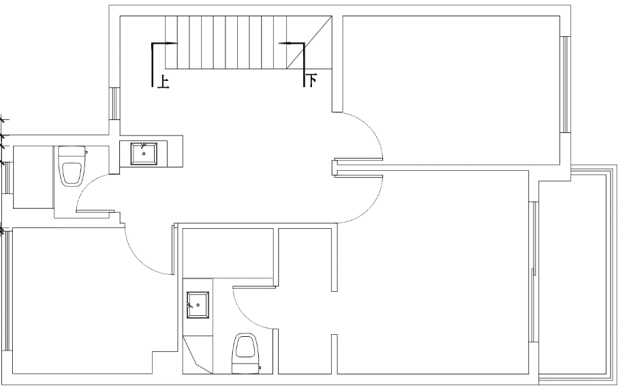
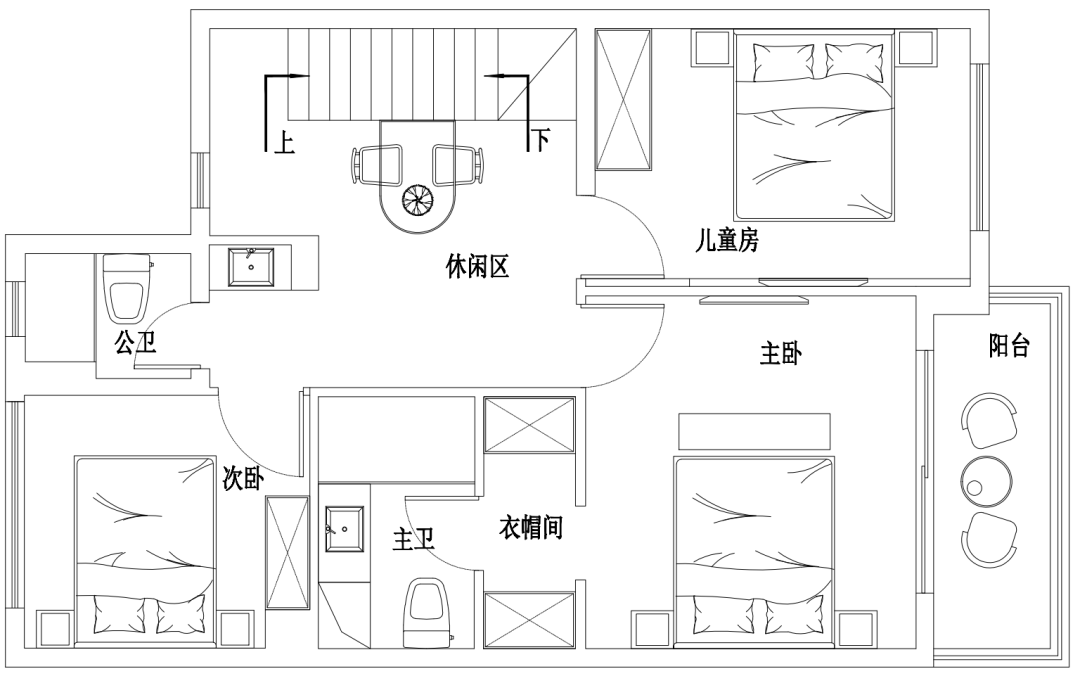

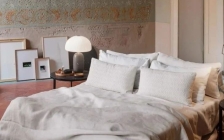
文章评论(0)