一个能感动我们的设计作品,必然生根于历史文化之中,且来自于生活,唯有如此才能引起人们的共鸣。创造的灵感不会是来自书本或网络,一定是设计师切实体验感知后得到的。因此,奇恩开始了一场从设计到实景“分享学,深入看,用心悟 ”的探索旅程。
A design work that can move us It must be rooted in history and culture, and from life,Only in this way can we arouse people's resonance . Creative inspiration will not come from books or the Internet,It must be the designer's experience of perception .As a result, gene started a scene from design to reality,The exploration journey of ,"sharing learning,in-depth looking, heart understanding .
不定期的考察与旅行,让我们发现未知的美,感受更宽阔的世界。我们热爱与追求的设计也源于这些全新的认知与灵感,趁着去深圳出差的行程,我们制定了考察人气颇高的酒店Icon Ranz的计划。
Irregular inspection and travel,let us discover the unknown beauty.To feel the wider world,the design we love and pursue,also comes from these new cognition and inspiration.Taking advantage of our business trip to Shenzhen.we made a plan to visit the popular hotel Icon Ranz.
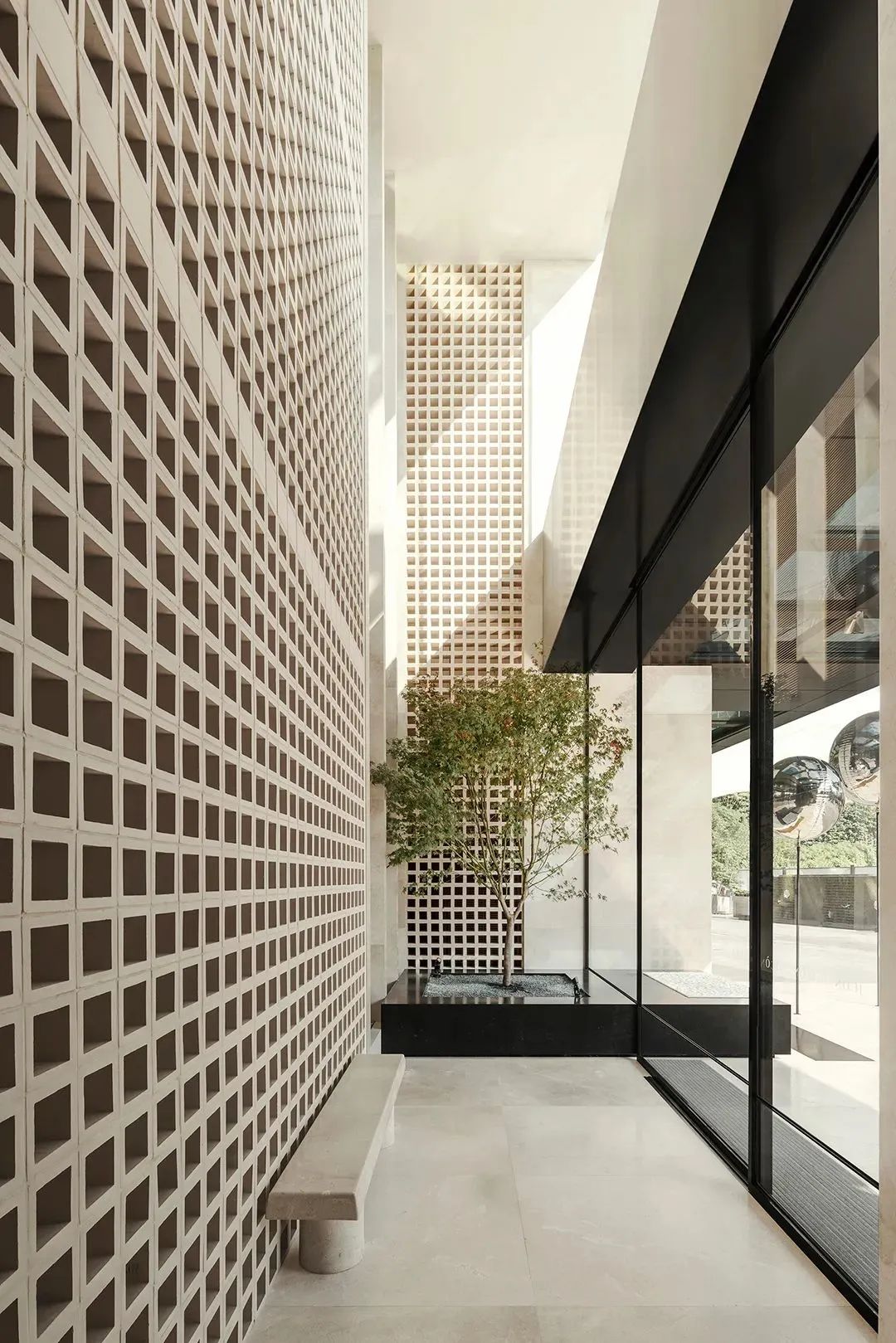
在ICON整个空间设计上,采用了高级灰色系,不同于高明度等色系,它更具有复古高雅的艺术气息,高雅又不失时尚。走进去给人非常舒适安静的感受,可见灯光与空间的设计结合的非常融洽。
In the whole space design of icon,advanced grey system is adopted.Different from the color system,such as high brightness it has the artistic flavor of retro elegance, elegance and fashion.Walking in gives people a very comfortableand quiet feeling .The combination of visible lighting and space design is very harmonious.
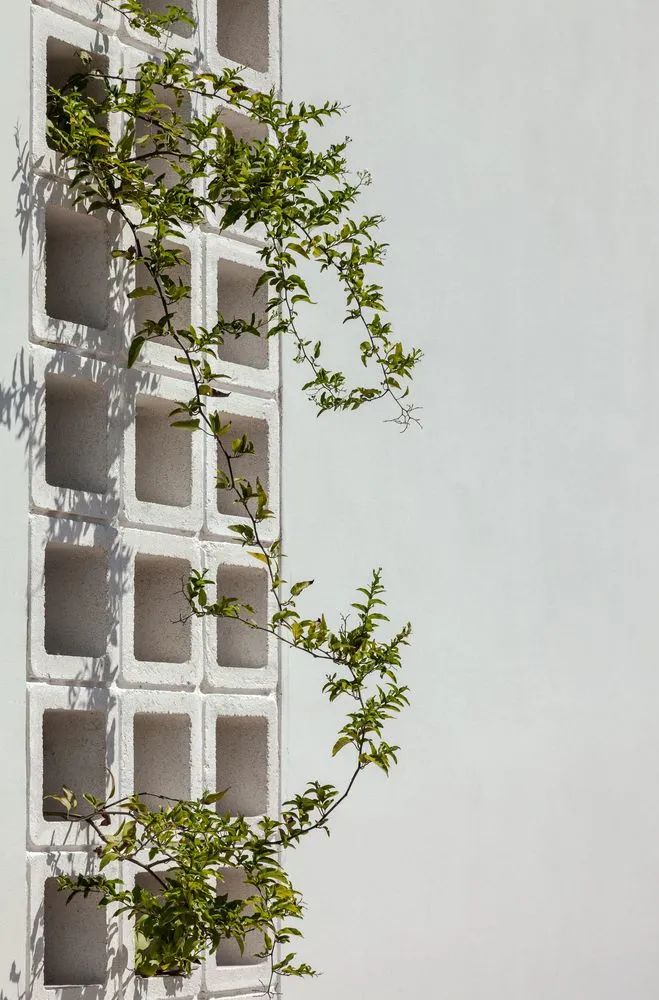 / 陶砖隔断 /
酒店大堂将地面局部抬高,三面定制的陶砖屏风高墙区隔,用当代语言重新演绎古典园林的多进式动线布局,打造大堂的有趣性,玩出空间质感。
The floor of the hotel lobby will be raised partially with three customized ceramic brick screens and high walls.Reinterpret the multi progressive layout of the classical gardenwith contemporary language create the fun of the lobby and play out the spatial texture.
/ 陶砖隔断 /
酒店大堂将地面局部抬高,三面定制的陶砖屏风高墙区隔,用当代语言重新演绎古典园林的多进式动线布局,打造大堂的有趣性,玩出空间质感。
The floor of the hotel lobby will be raised partially with three customized ceramic brick screens and high walls.Reinterpret the multi progressive layout of the classical gardenwith contemporary language create the fun of the lobby and play out the spatial texture.
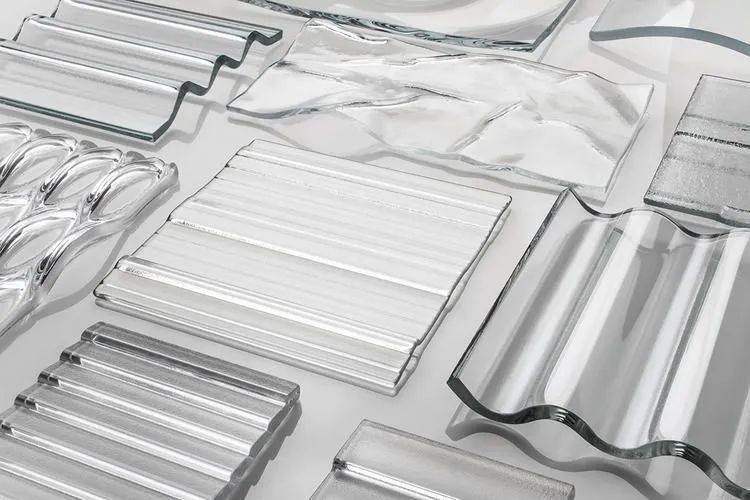 / 艺术玻璃 /
水晶砖镶金属边的屏风旁则是一堵充满着艺术气息的艺术墙,上半部分刷白下半部分则采用木工板基层上铜板镶着酒店的名字,搭配复古气息浓郁的摆件,将景观引入室内,增加了入门的仪式感。
Next to the screen with crystal brick and metal edge is an art wall full of artistic atmosphere.The upper part is whitewashed,and the lower part is made of wood board with the name of the hotel inlaid in the copper plate on the base.With retro rich furnishings the landscape is introduced into the interior which increases the sense of ceremony.
休闲区在立面设置上采用了木隔断搭配艺术玻璃,后面空间的光线通过玻璃打进来,舒适的沙发和自助茶饮台,独特的城市客厅就呈现在眼前。
The leisure area adopts wood partition and artistic glass on the facade.The light from the back space comes in through the glass .Comfortable sofa and self-service tea table,unique city living room is presented in front of us.
The ground flush wall lamp is embedded on the ground and the hidden lamp belt is at the elevation.
/ 艺术玻璃 /
水晶砖镶金属边的屏风旁则是一堵充满着艺术气息的艺术墙,上半部分刷白下半部分则采用木工板基层上铜板镶着酒店的名字,搭配复古气息浓郁的摆件,将景观引入室内,增加了入门的仪式感。
Next to the screen with crystal brick and metal edge is an art wall full of artistic atmosphere.The upper part is whitewashed,and the lower part is made of wood board with the name of the hotel inlaid in the copper plate on the base.With retro rich furnishings the landscape is introduced into the interior which increases the sense of ceremony.
休闲区在立面设置上采用了木隔断搭配艺术玻璃,后面空间的光线通过玻璃打进来,舒适的沙发和自助茶饮台,独特的城市客厅就呈现在眼前。
The leisure area adopts wood partition and artistic glass on the facade.The light from the back space comes in through the glass .Comfortable sofa and self-service tea table,unique city living room is presented in front of us.
The ground flush wall lamp is embedded on the ground and the hidden lamp belt is at the elevation.
ABOUT
EXECUTIVE LUNGE
ICON保留了传统奢华酒店的行政酒廊区域,巧妙地将书吧、茶室与24小时Café Bar融为一体。
Icon retains the executive lounge area of traditional luxury hotels.Skillfully integrate the book bar 、tea room and 24-hour caf é bar .
客房公区Icon借鉴园林造景的手法,在室内营造小处景观。
Icon in the guest room public area uses the techniques of garden landscaping for reference to create a small indoor landscape.
经典雅致的ICON私享客房在有限空间内,以大面积的米色和实木装饰,配合灯光和高端定制家具打造典雅质感。吊顶的造型致敬朗香教堂的建筑元素用半弧的建筑体块去塑造顶面内嵌式陈列架,凸显硬包的体块感,让空间显得更加简约时尚。由体块穿插关系构成的盥洗台,使空间“建筑”感十足。
The elegant ICON private rooms are in a limited space,Decorated with large areas of beige and solid wood,With lighting and high-end custom furniture to create an elegant texture.The shape of the ceiling pays tribute to the architectural elements of Langxiang Church,Use half-arc building blocks to shape the top surface Built-in display rack, highlighting the bulk of the hard bag,Make the space more simple and fashionable.Washstand composed of interspersed body blocks,Make the space full of "architectural".
精致的衣柜与整个建筑肌理形成对比,让空间既艺术又绅士,尽显“雅痞”性格。建筑体感的家具让空间高度统一的情况下又具有艺术感墙面木饰面及硬包的结合为空间营造出简洁大方的气氛。
The exquisite wardrobe contrasts with,the texture of the whole building,Let the space be both artistic and gentlemanly showing the "yuppie" character.The furniture with architectural sense makes the space highly unified and artistic.The combination of wall wood facing and hard package,creates a simple and generous atmosphere for the space.
Mini bar与写字台的穿插关系,让整个台面更加有趣。
Mini bar and desk make the whole desk more interesting.
五星品质的羽绒床品/知名高端卫浴品牌/世界顶级音箱品牌,还有曾荣获4项国际设计大奖的汀壶,一体式提梁开关/固定式提梁壶身/壶垫造型 、选材、制法和美学的刚好之度。
Five star quality down bed products / famous high-end bathroom brand / world's top speaker brand,There is also Ting Hu, which has won four international design awards One piece lifting beam switch / fixed lifting beam pot body / pot pad the right degree of modeling material selection, making method and aesthetics.
ABOUT
RESTAURANT
用餐区天花的构造运用了古典建筑手法,以弧度元素与高级质感,为整个空间营造出复古摩登艺术的基调。
The structure of the ceiling in the dining area uses classical architectural techniques,With radian elements and advanced texture,the whole space creates the tone of Retro Modern Art.
ABOUT
GYM
根据新派旅行者生活方式和建筑空间的可能性,因地制宜打造由KEEP全新定制的新派健身房,在全景落地窗下,健身房整个室内通透无比。
According to the new traveler's lifestyle,and the possibility of architectural space,Create a new style gymnasium customized by keep according to local conditions ,Under the panoramic French windows the whole room of the gym is extremely transparent.
AMAZING DESIGN
每一个酒店的存在,都会有自身的文化定位和价值,这些作为我们考察的重点也是我们设计一家酒店最为重要的思考点。所有“深入看”的收获都将在团队里进行“分享学”的延续,把真正的“用心悟”应用于我们未来的设计案例中,帮助客户解决关键问题,形成最优方案。
Every hotel has its own cultural orientation and value,As the focus of our investigation, these are also the most important thinking points for us to design a hotel . All the gains of "insight" will be continued in the team,Apply the real "insight" to our future design cases to help customers solve key problems and form the optimal solution.
Diverse creative design services
| 提供服务
奇恩设计是一家专业的室内设计多元创意设计服务机构,项目涵盖居住空间和商业空间两大设计板块。致力于从方案设计、项目实施跟踪、软装搭配全方位精心服务。除此之外,奇恩设计希望能够通过不断地与空间对话,深入了解空间需求,进而创造和制作出适应空间的精选物件。
| 居住空间
奇恩设计团队专注于定制空间设计,通过温度表达将屋主故事与空间连接。适应大众审美的同时,更加差异化的表达个性家居设计。
| 商业空间
奇恩设计团队拥有专业设计视野,具备通过挖掘城市文化基因和项目自身特性,打造出独具魅力的商业空间。体现风格差异却不乏本土化、国际化、精细化、主题化的空间类型。

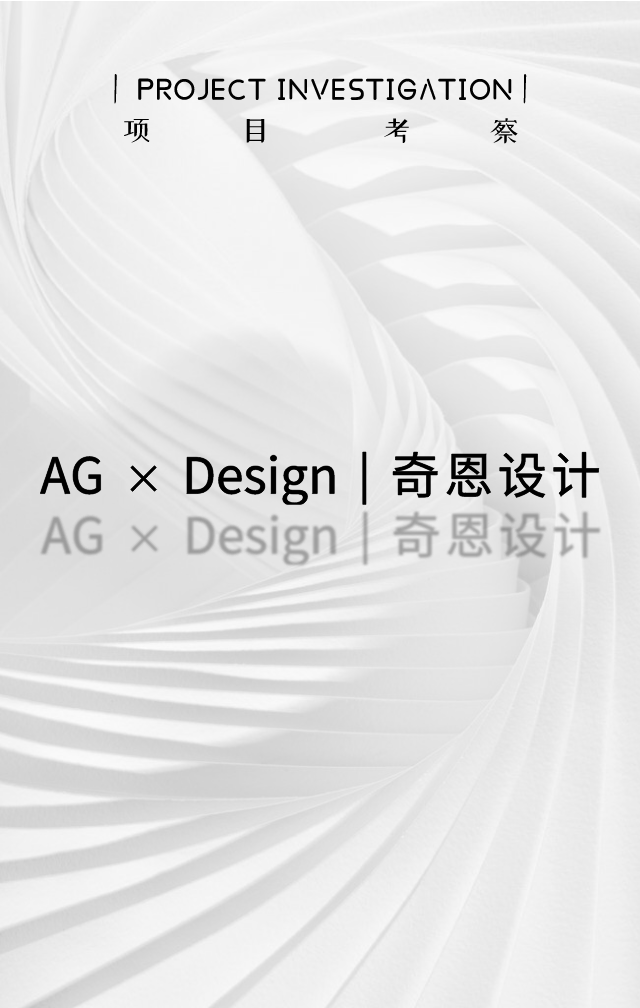
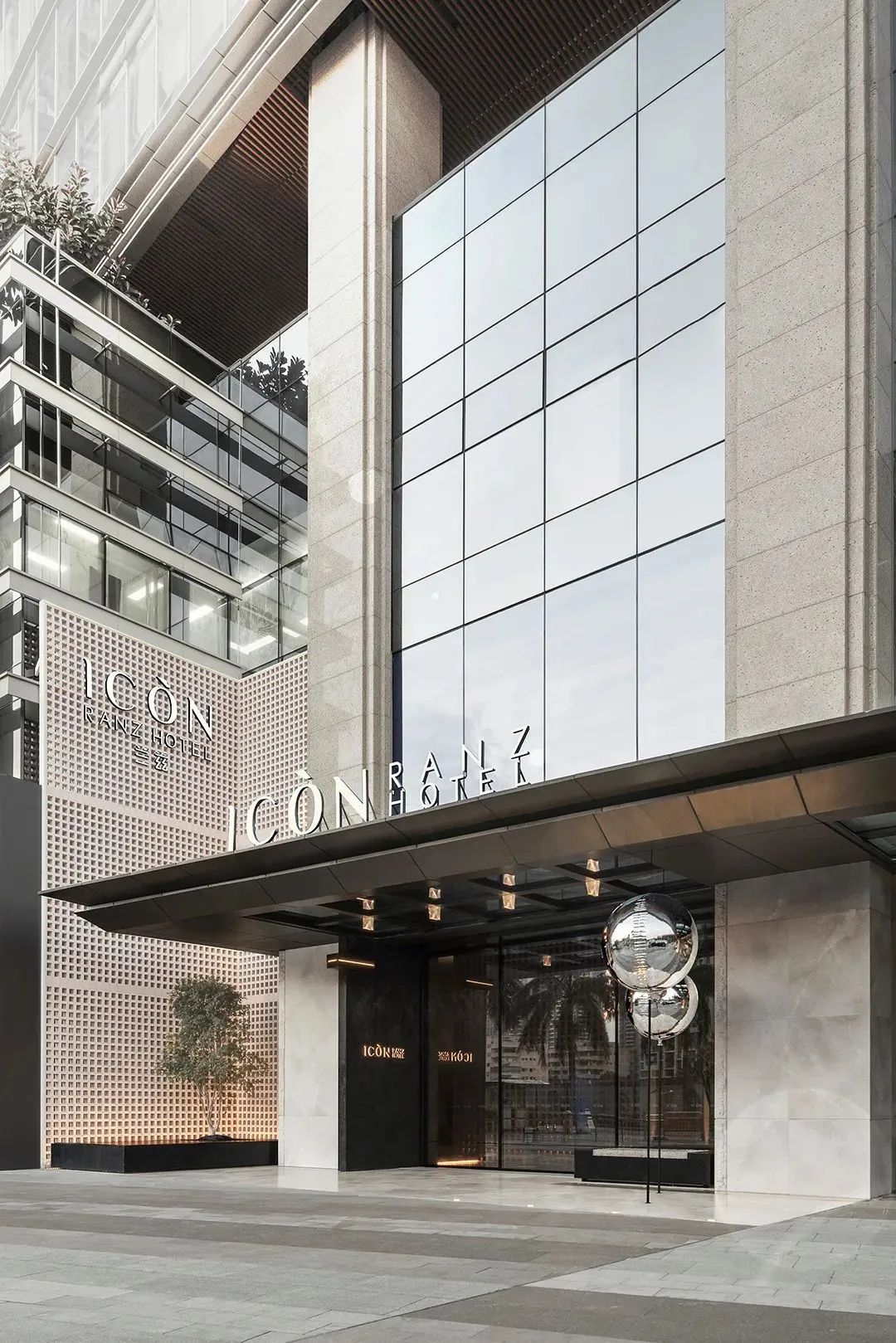

 / 陶砖隔断 /
/ 陶砖隔断 /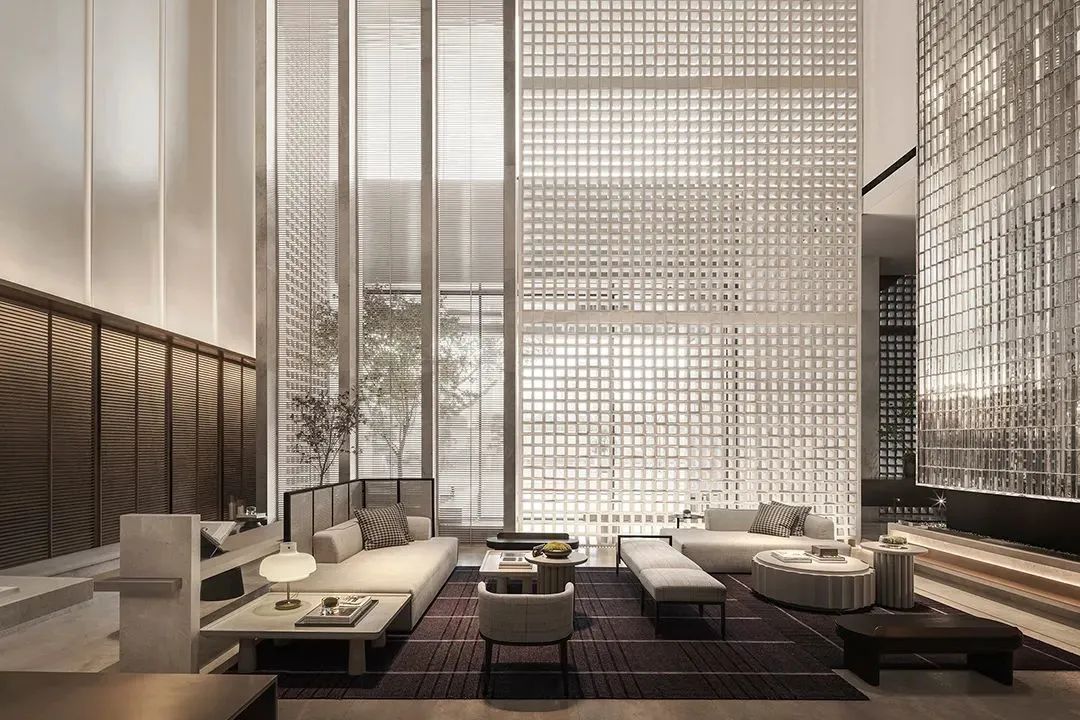
 / 艺术玻璃 /
/ 艺术玻璃 /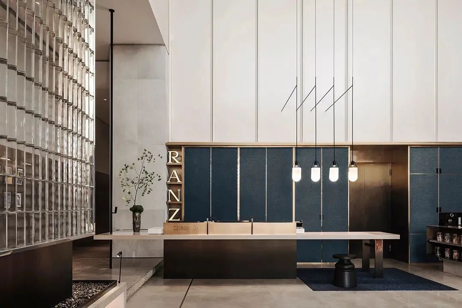
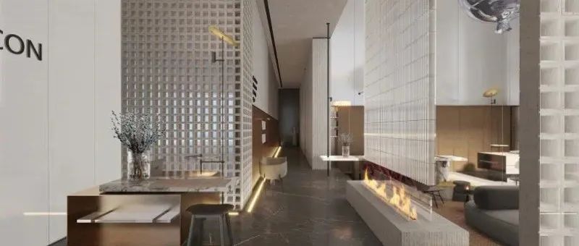

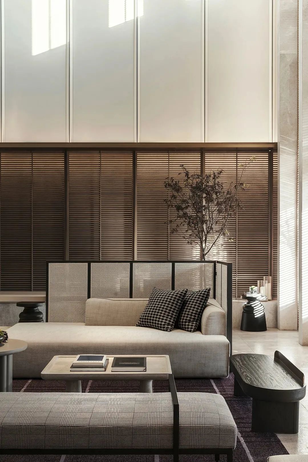
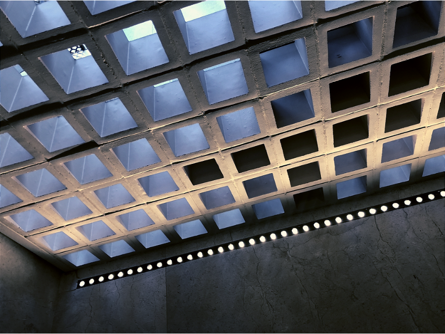
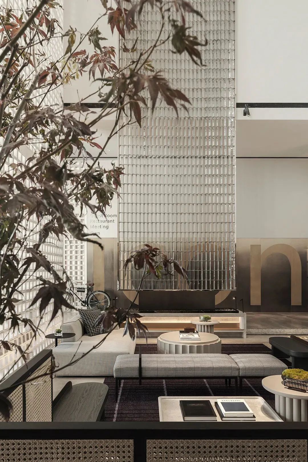
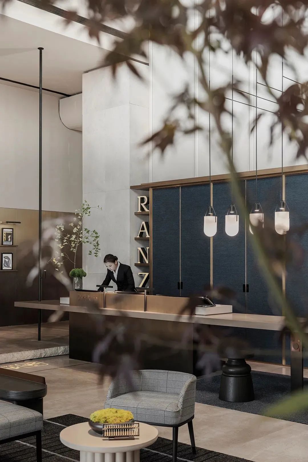
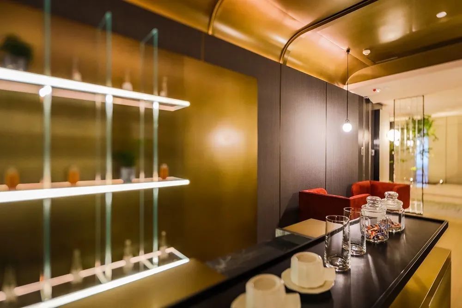
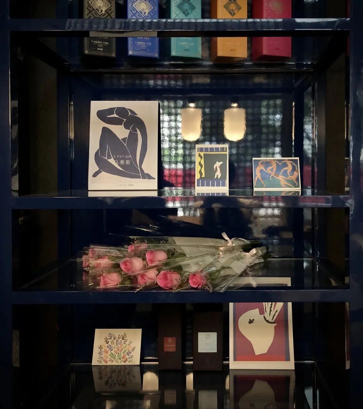
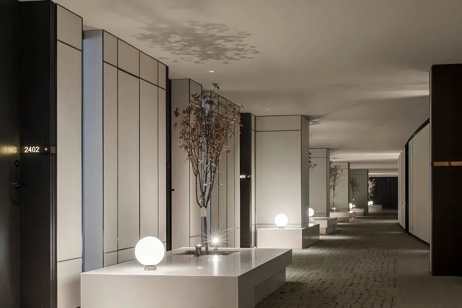
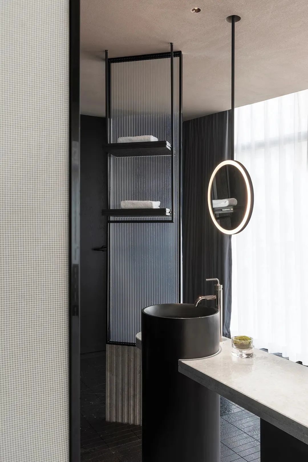
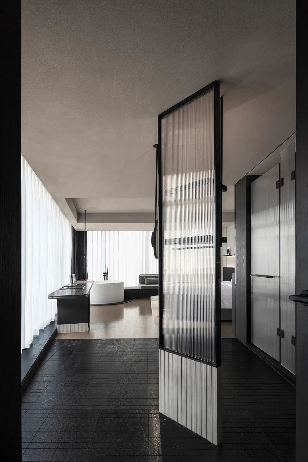
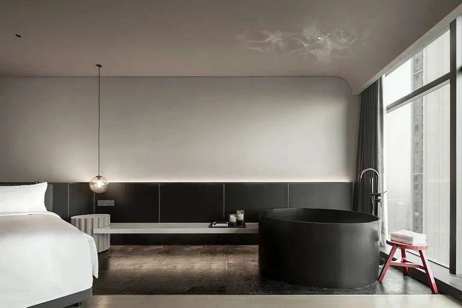
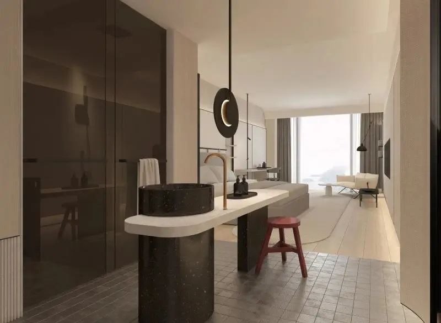
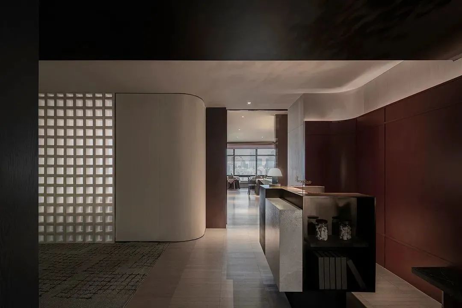
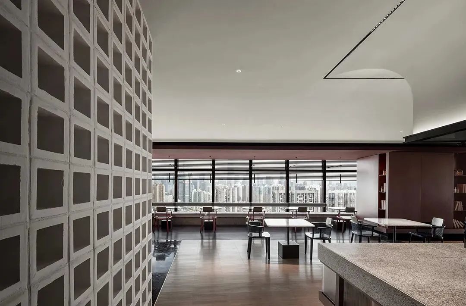
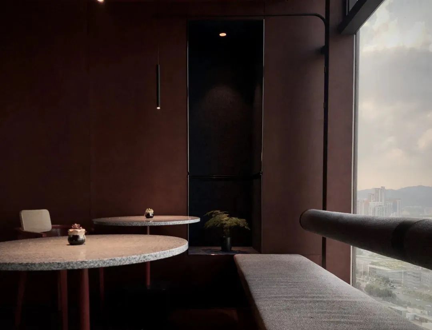
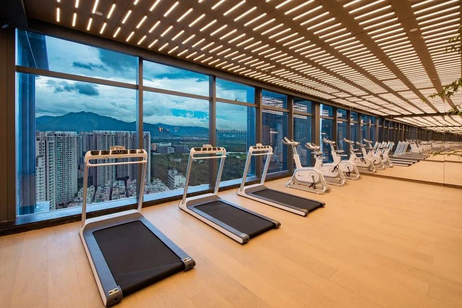
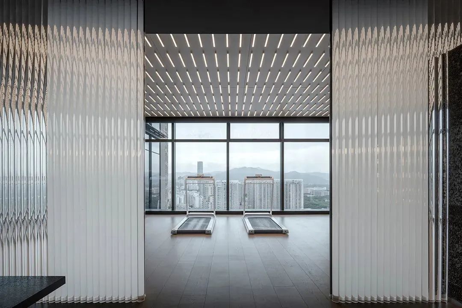
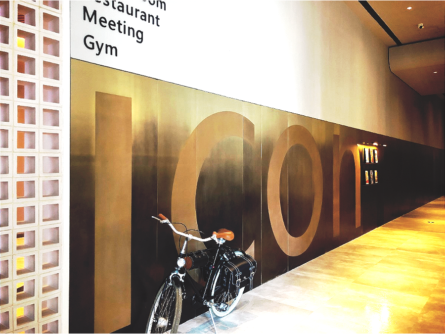
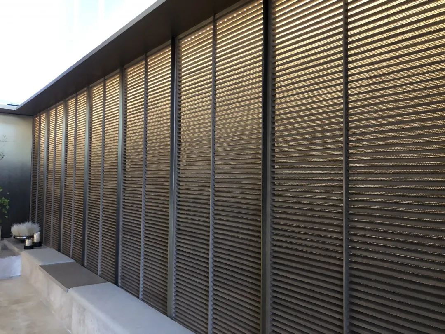
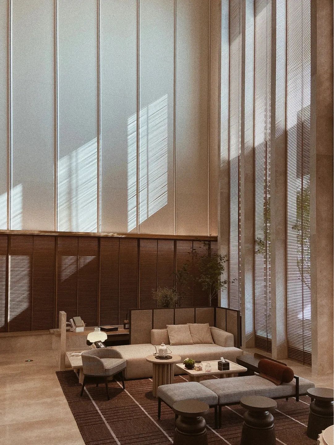

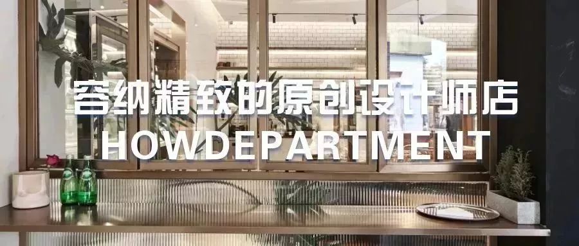
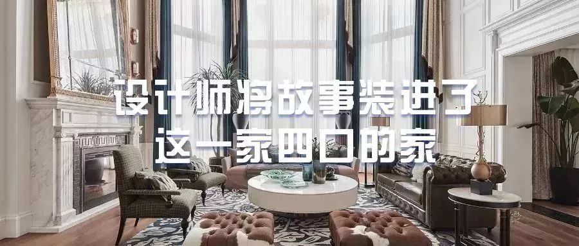


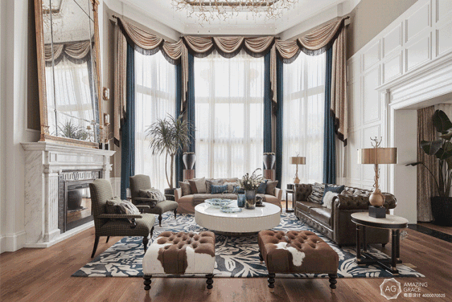
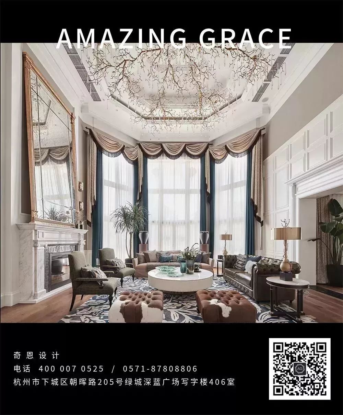


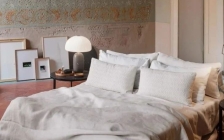
文章评论(0)