奇恩设计 AG × Design | 32㎡照样功能齐全,空间再小也要有大宅气质

“朋友圈越来越广,空间越来越窄;
建筑越来越高,房子却越来越小。”
The soaring housing prices in cities make people feel pressured to own a house of one's own, which is small but full of expectations for life. The most troublesome aspect of the area of 32 square meters is the space problem. In a palm-sized space, how to hold the firewood, rice, oil, and salt of life, but also to stuff the life and exquisite enjoyment. In this case, let’s take a look at the unique charm of 32㎡ in Chien’s design.
The original space is 32 square meters single apartment, the designer retains the original toilet and balcony, under the premise of not affecting the structure, create a space multi-functional reasonable layout. 32㎡ can still have bedroom, sitting room, have the luxurious configuration of lavatory, kitchen, study and even cloakroom more, broke the shackle of original building area completely. In order to meet the basic functional requirements of life, it also realizes the high quality dwelling of urban life. 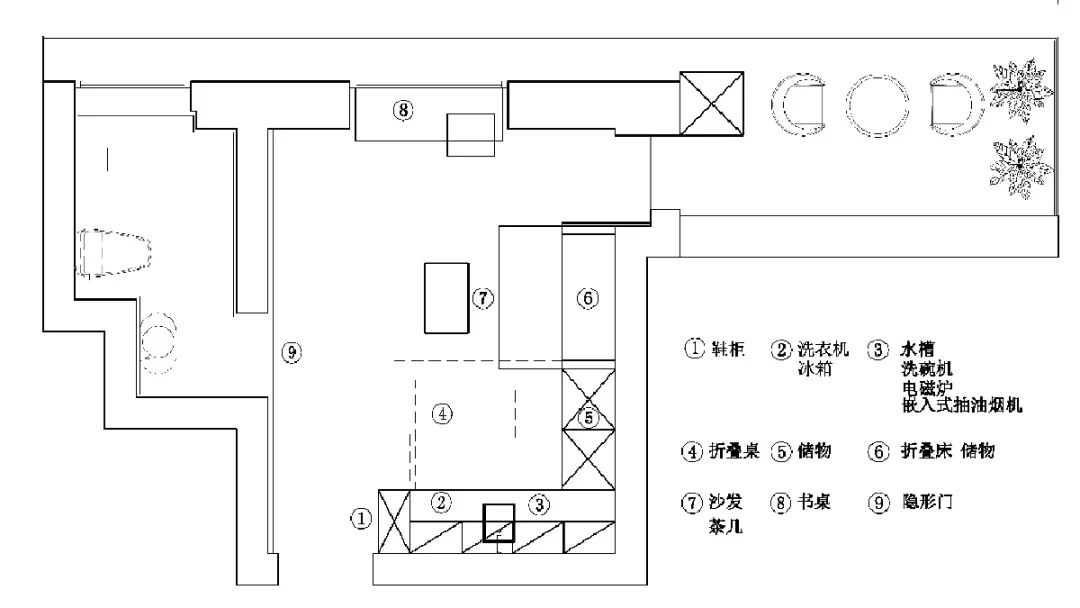
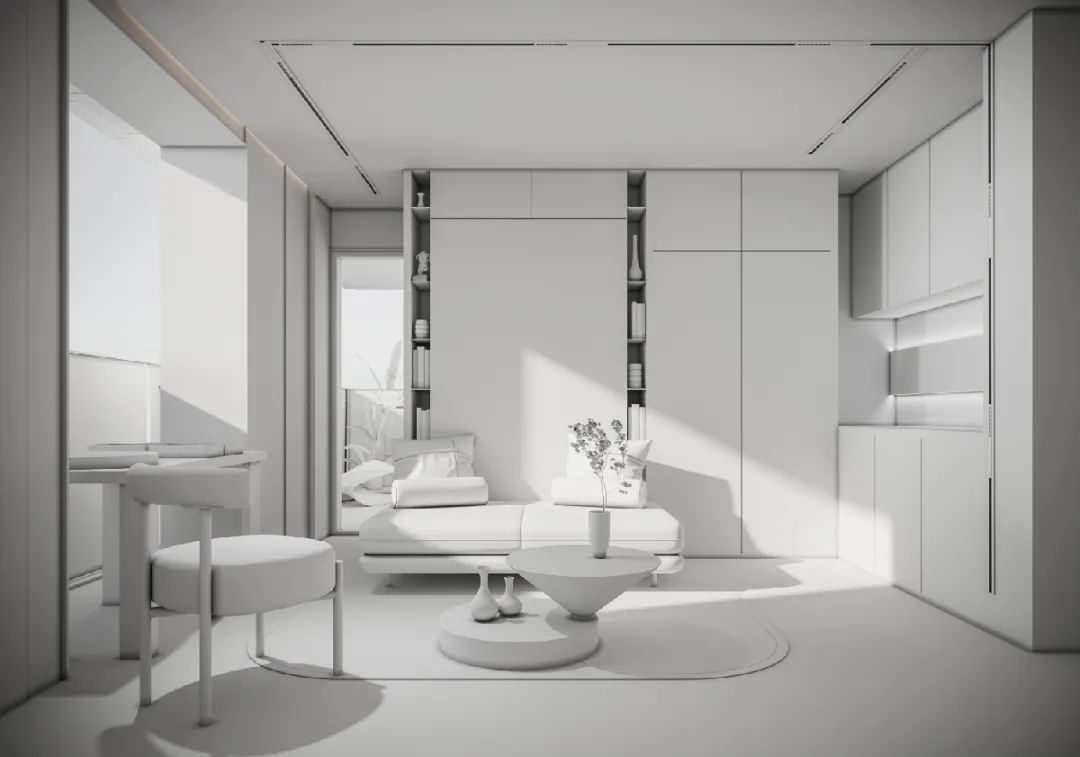
△主空间白膜效果图
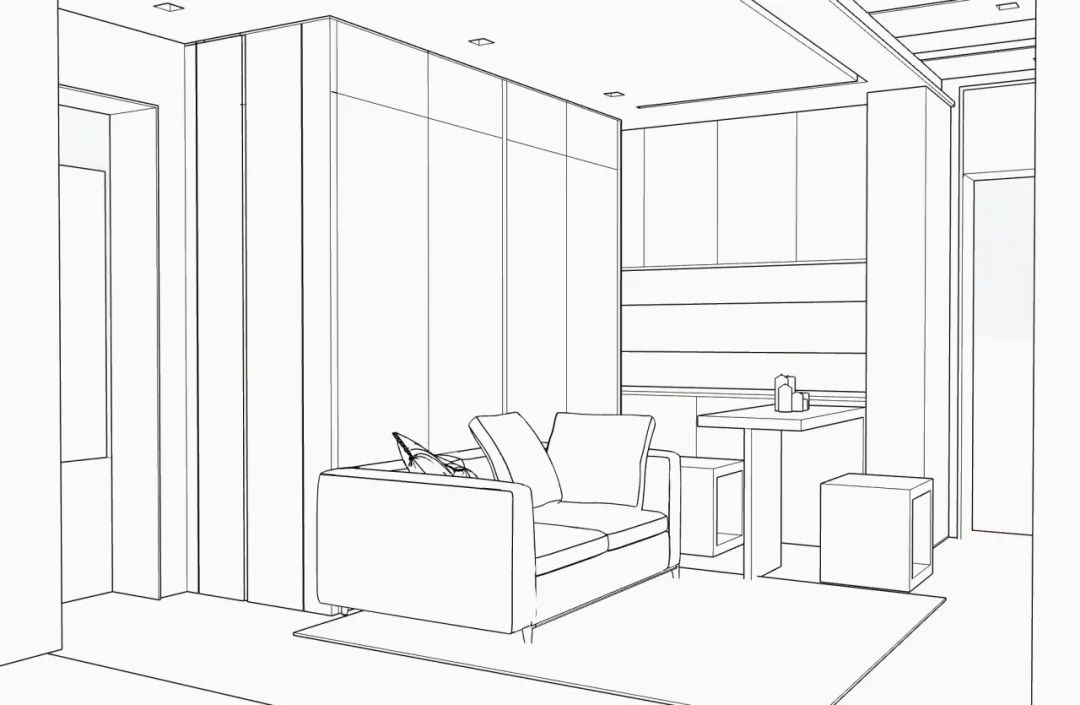 △主空间多功能变化分析图-变身客餐厅
△主空间多功能变化分析图-变身客餐厅
空间分式复用,让不同的使用功能在不同的时间段内,共享同一空间。
沙发、茶几、边柜组成了日常的客厅。寸土必争的小户型,每一面墙面每一个柜子都要将功能发挥的淋漓尽致。定制的柜体具备收纳功能,避免小空间的杂乱感。沙发后多功能储物柜更完美融合了床、书柜、衣帽间的功能。更是在需要休息时,将柜门翻到变身一张舒适的大床,客厅秒变温馨卧室。隐藏的设计增大客厅使用空间,看似玄关柜的空间,轻松折叠隐藏冷餐桌与所有家电,洗衣机,冰箱,油烟机都可藏于柜内;增加室内整体设计美观度。阳光洒落的窗边一张定制书桌,又创造了书房空间。
Space multiplexing allows different functions to share the same space in different time periods.
Sofa, tea table, side ark group became daily sitting room. Custom-made cabinet put oneself in another's position besides have receive a function, avoid as far as possible the clutter of small space. The small family model that every inch of land fights for, each side metope should develop the function incisively and vividly every cabinet. After sofa multi-functional storage cabinets perfect integration of the bed, bookcase, cloakroom function. More when needing to rest, turn over cupboard door to change a piece of comfortable big bed, the bedroom that the sitting room seconds changes warmth. The hidden design increases the use space of the sitting room, which is the space of the porch cabinet. It can be easily folded to hide the cold table and all the household appliances, washing machines, refrigerators and range hoods. Increase the overall interior design beauty.The window edge that sunshine sows a piece of custom makes a desk, it is study space namely.
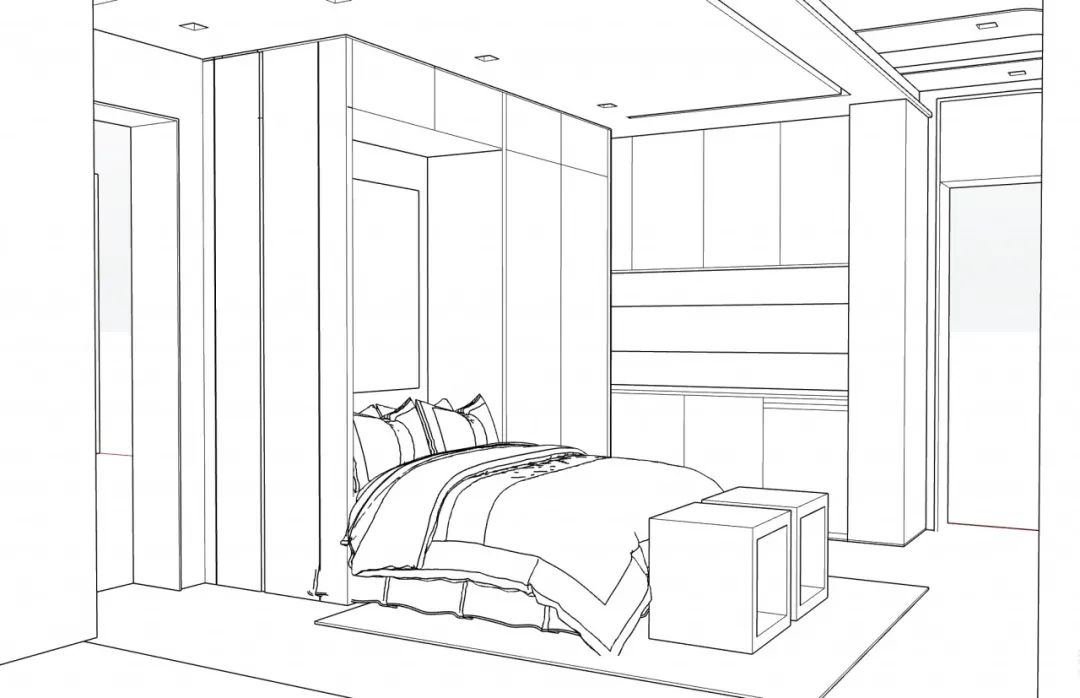
△主空间多功能变化分析图-变身卧室
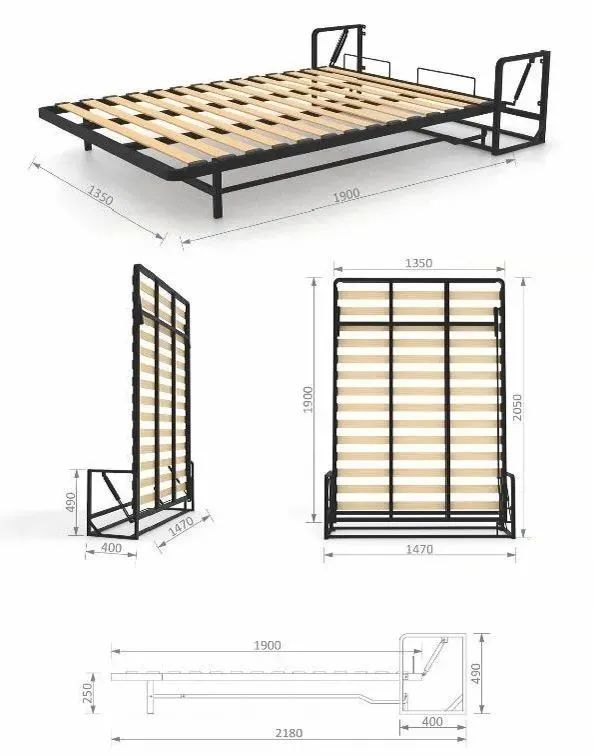
△主空间下翻床示意图
02
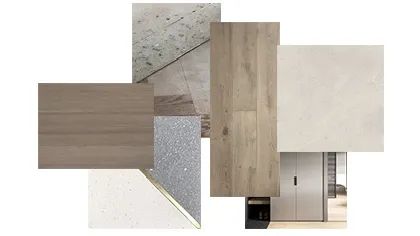
△主空间材质分析图
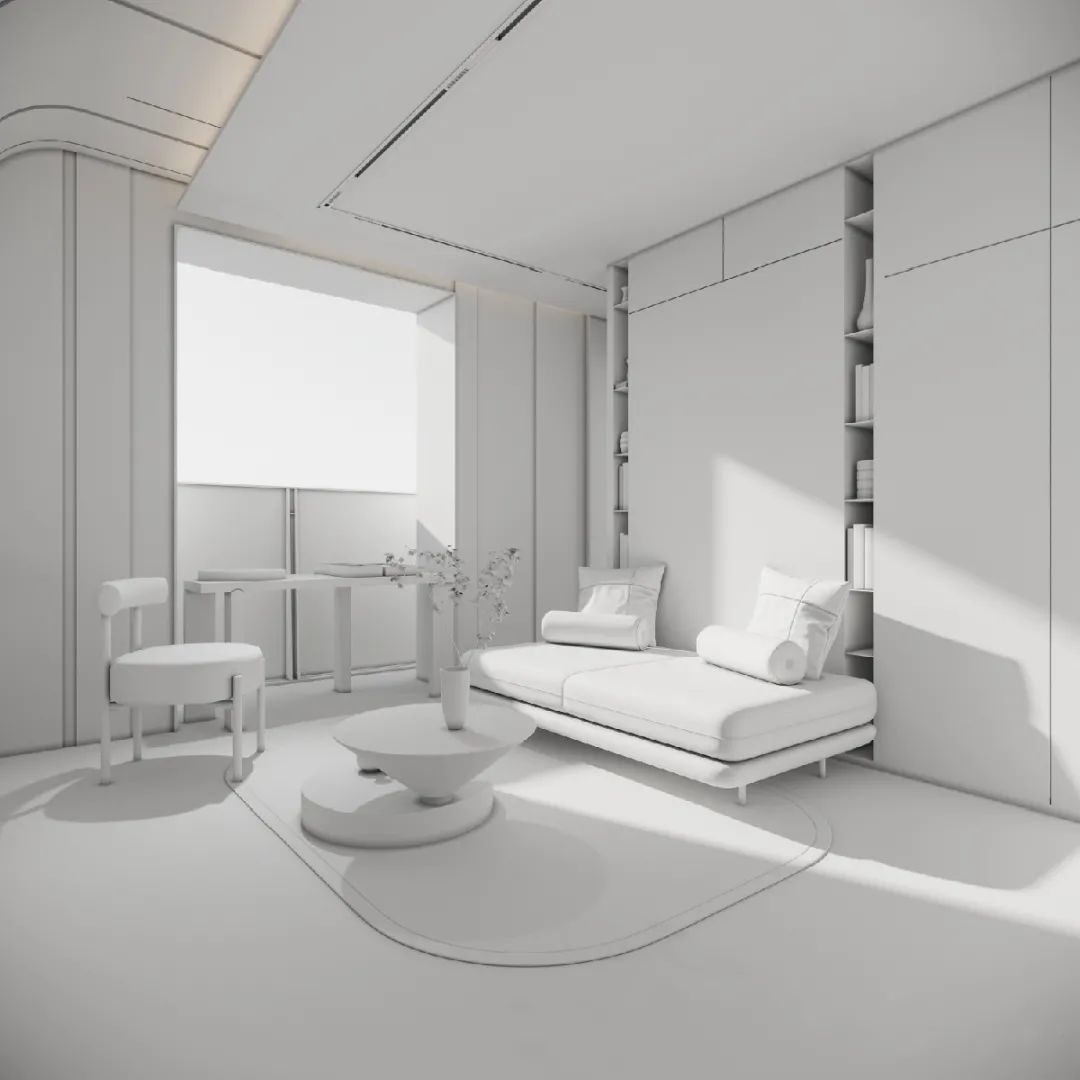
△主空间白膜效果图
本案简约的设计却无处不透露着设计师的用心,艺术涂料,木地板,水磨石,木饰面,烤漆门板,大理石无不点缀着生活的精致。运用的材料大多比较简洁清爽,既为了在小空间内显得更有空间层次,也为了达到整体的设计色彩舒适而不冗杂,略带暖色系,也在整体的搭配后,更显温柔内敛。无主灯设计大气时尚,磁吸灯的应用提升简约空间的气质。
局部弧形吊顶的设计,使得空间更具层次及柔美,电视背景墙利用整面木饰面设计,将卫生间房门隐藏其中,增加视觉冲击感的同时,增加背景墙整体品质;在素色的硬装基础上,搭配素雅的主家具色调,用心的搭配家里的点滴,也是对生活的热爱与尊重。
Local curved ceiling design, make the space more layered and soft, TV background wall using the whole wood finish design, the bathroom door hidden among them, increase the visual impact at the same time, increase the overall quality of the background wall;
The simple design of this case reveals the designer's intentions everywhere. Artistic paint, wood floors, terrazzo, wood veneers, painted door panels, and marble all embellish the exquisiteness of life. Most of the materials used are relatively simple and refreshing, not only in order to appear more spatial in a small space, but also in order to achieve the overall design color comfort and not cumbersome, with a slightly warm color system, and after the overall matching, it is more gentle and restrained. The design of no main lamp is elegant and fashionable, and the application of magnetic lamp enhances the temperament of simple space.
The design of the partial curved ceiling makes the space more layered and soft. The TV background wall uses the whole wood veneer design to hide the bathroom door, which increases the visual impact while increasing the overall quality of the background wall; in plain colors On the basis of hard decoration, collocation with simple and elegant main furniture colors, carefully matching the little bit of the home, is also a love and respect for life.
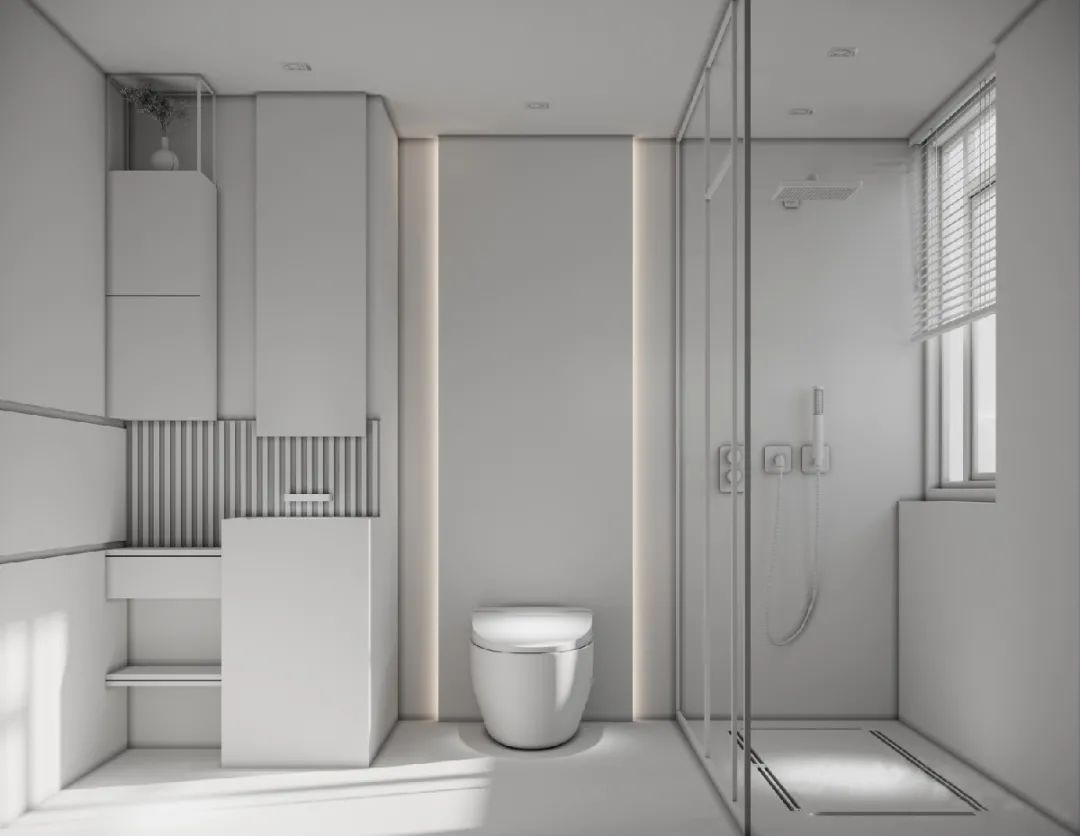
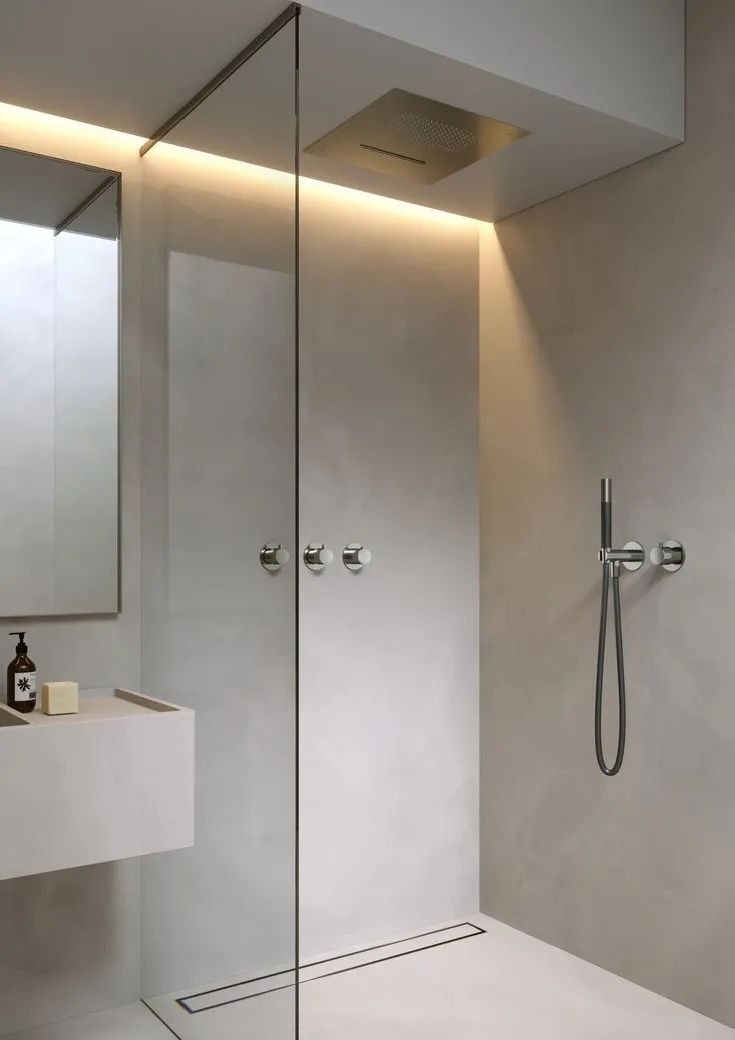
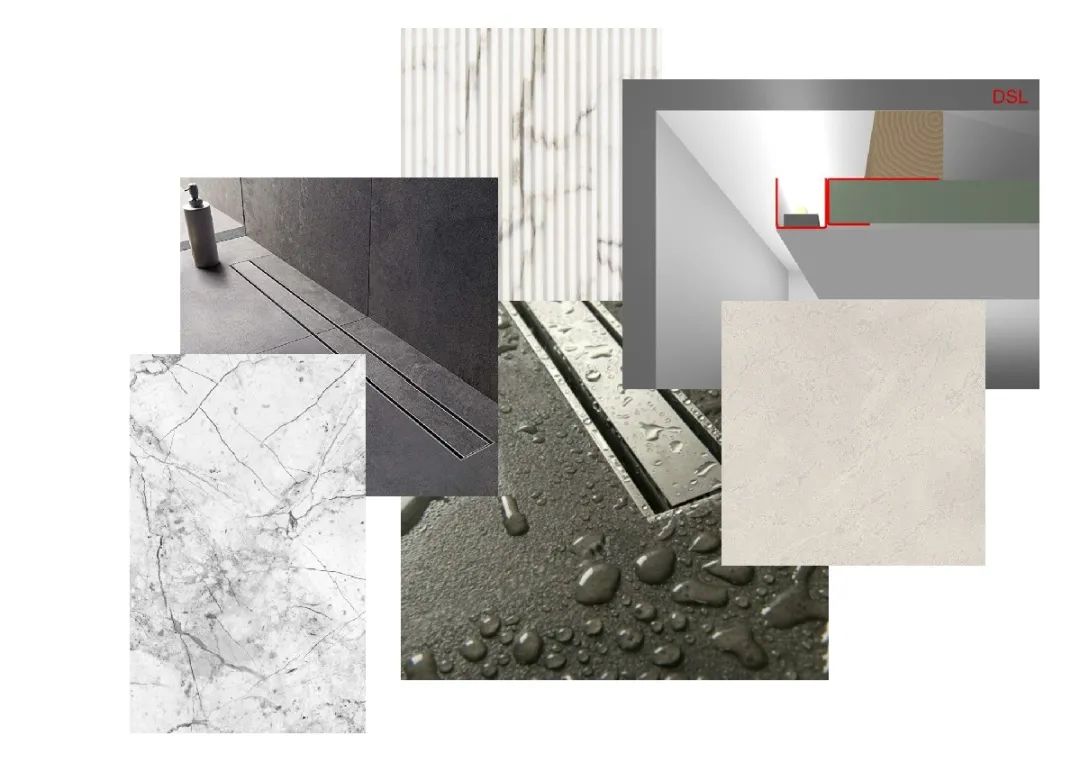
△卫生间材质分析图
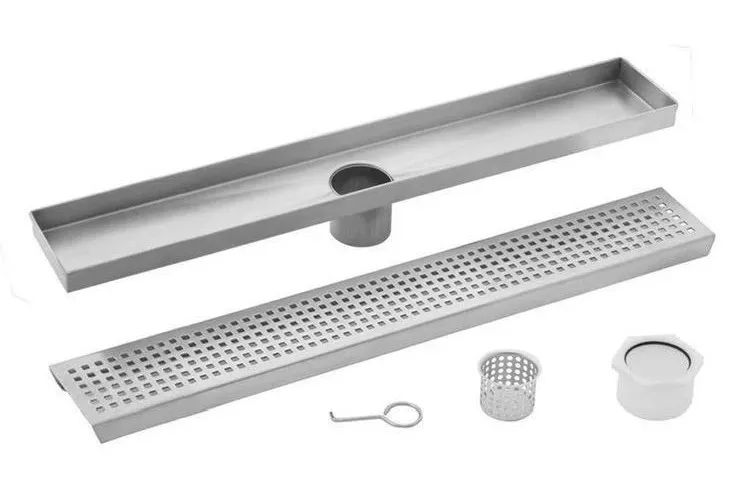
△暗藏式地漏实物图
The overall design of the bathroom continues the concise design of the main space, decorated with local marble grooves, the cabinet door is still a flat painted surface, and the wall is a combination of artistic paint and stone. For sanitary products, it is recommended to use hidden design effects. Simple and generous, with a sense of texture; the design and selection of the floor drain bring the exquisite definition to the extreme. It is hidden under the marble, and the water effect is still significant, while ensuring the unity of the overall design.
你中有我,我中有你
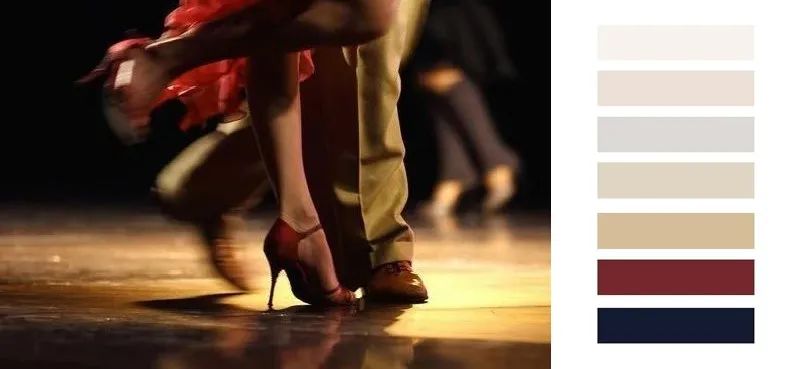
△ 色彩分析图
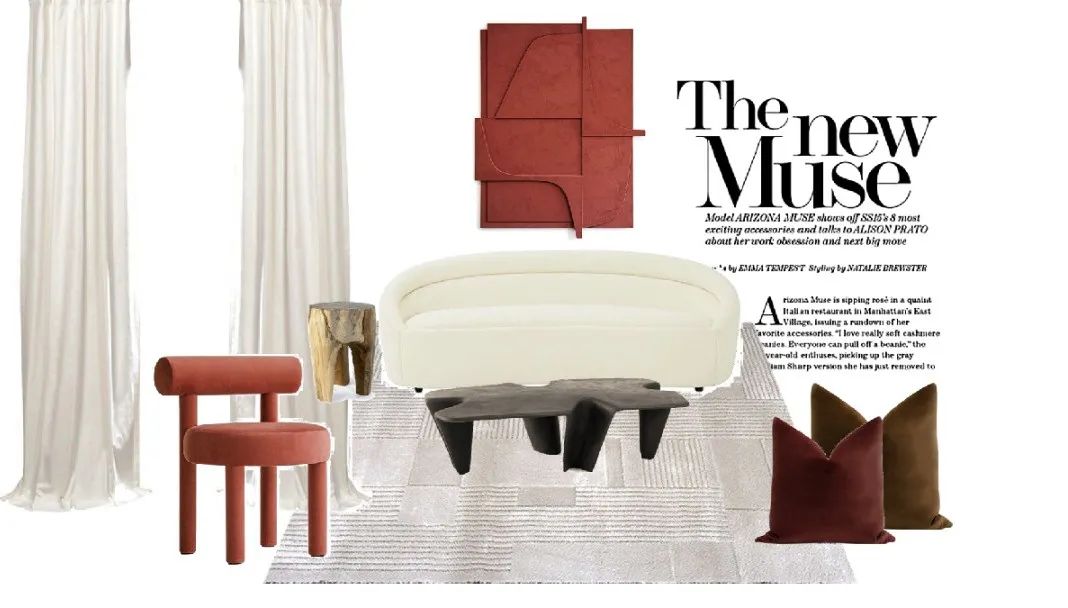
温馨不在于大小,而是是否用心于它
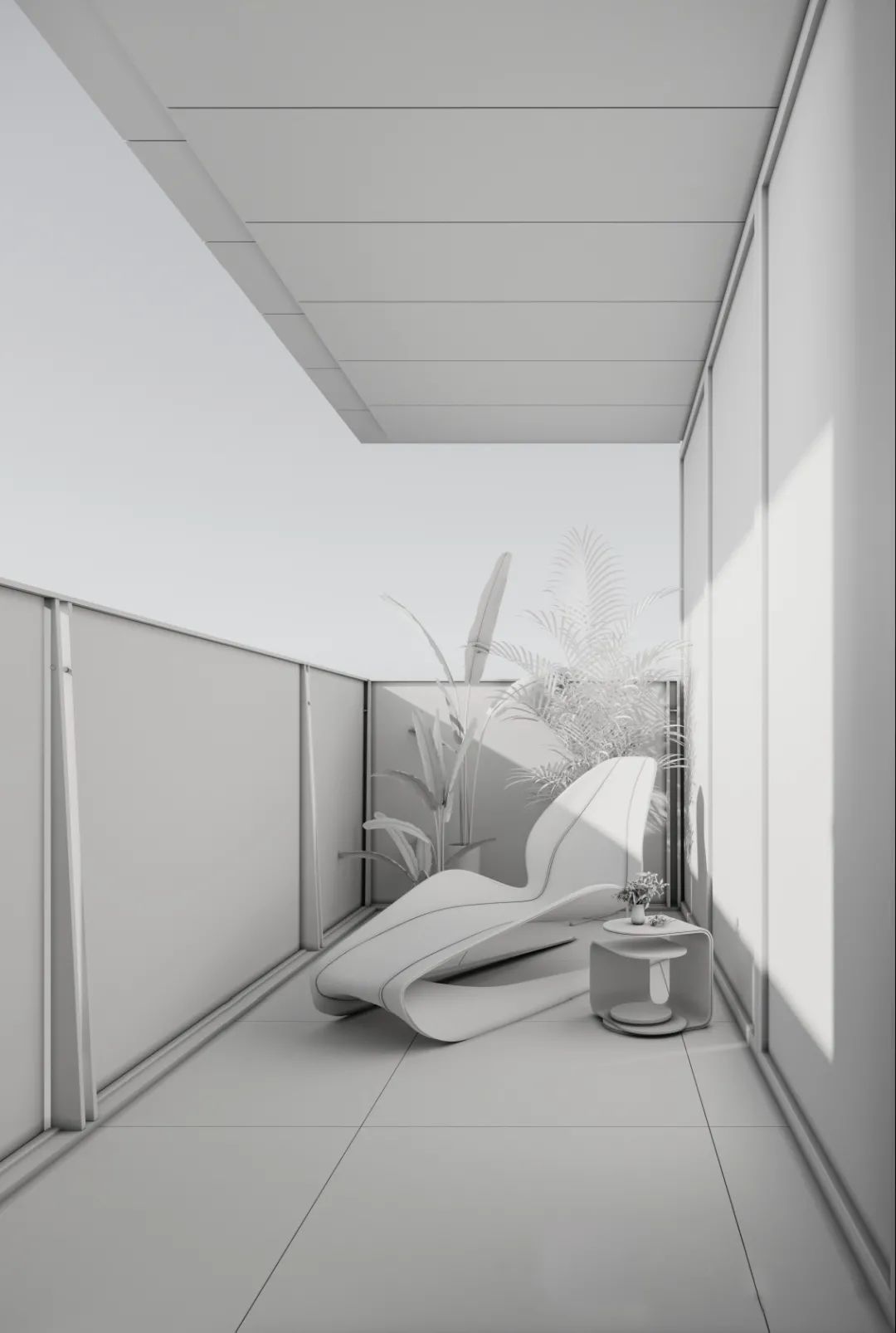
△阳台白膜效果图
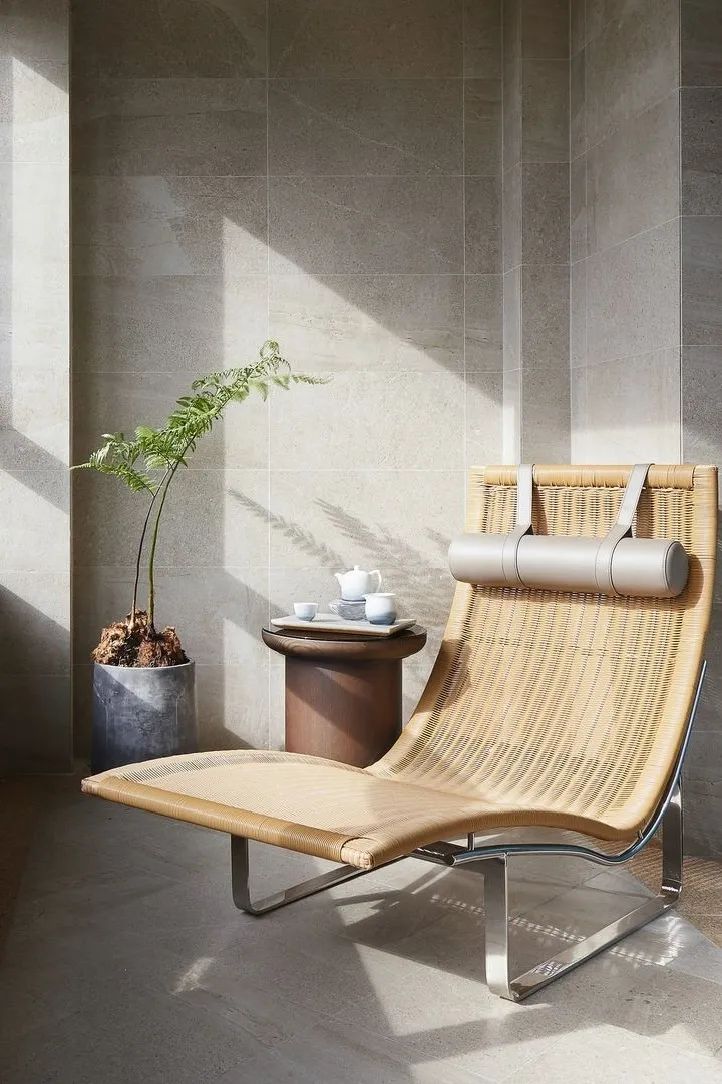
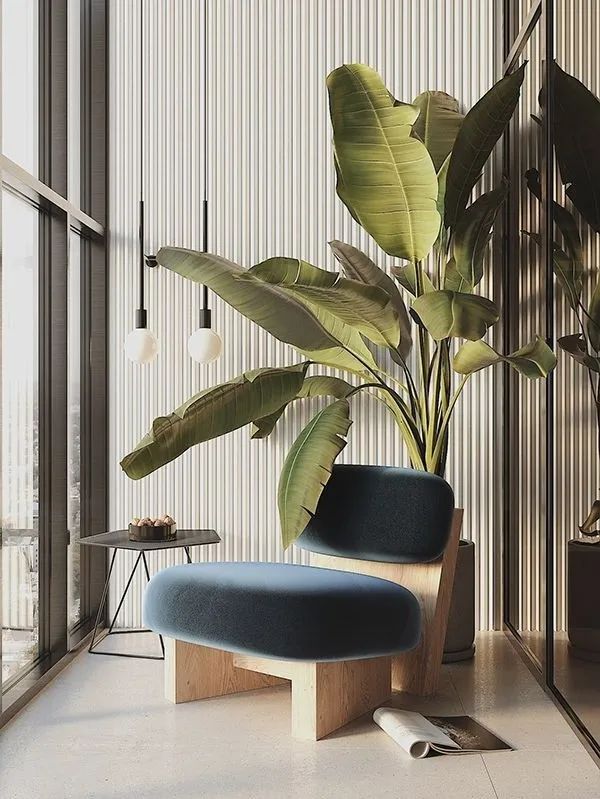
△阳台氛围意向图
阳台的简约设计,给舒适的环境增加又一个放松好去处。慵懒的午后,续一杯咖啡,读本自己很久就想读的书。家,一半满足生活,一半留给自己。
32㎡照样功能齐全,空间再小也能有大宅气质,打造一个温馨的家并不在于房子的大小,更多的是在于我们是否用心于它。
The contracted design of the balcony, increase to comfortable environment another loosen good place. A lazy afternoon, refilling a cup of coffee, reading a book you've wanted to read for a long time. Home, half satisfied with life, half left to themselves.
32 square metre still function is all ready, the space is again small also can have big house temperament, make a sweet home does not depend on the size of the house, more it is to depend on whether we are at it attentively.
# ABOUT AG
| 提供服务 奇恩设计是一家专业的室内设计多元创意设计服务机构,项目涵盖居住空间和商业空间两大设计板块。致力于从方案设计、项目实施跟踪、软装搭配全方位精心服务。除此之外,奇恩设计希望能够通过不断地与空间对话,深入了解空间需求,进而创造和制作出适应空间的精选物件。
| 居住空间 奇恩设计团队专注于定制空间设计,通过温度表达将屋主故事与空间连接。适应大众审美的同时,更加差异化的表达个性家居设计。
| 商业空间 奇恩设计团队拥有专业设计视野,具备通过挖掘城市文化基因和项目自身特性,打造出独具魅力的商业空间。体现风格差异却不乏本土化、国际化、精细化、主题化的空间类型。

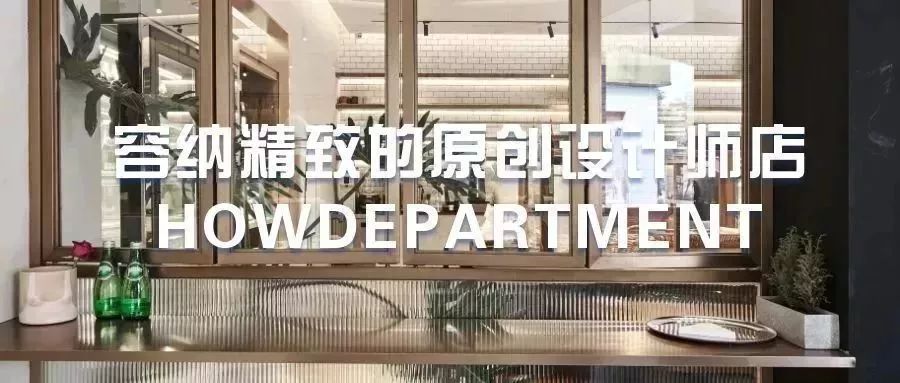
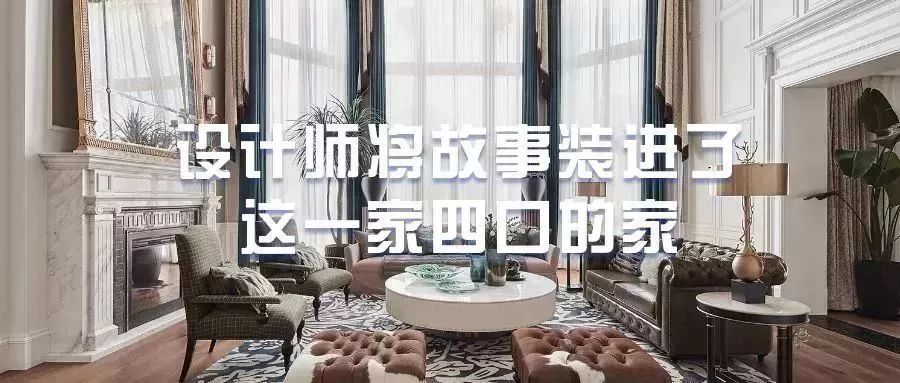


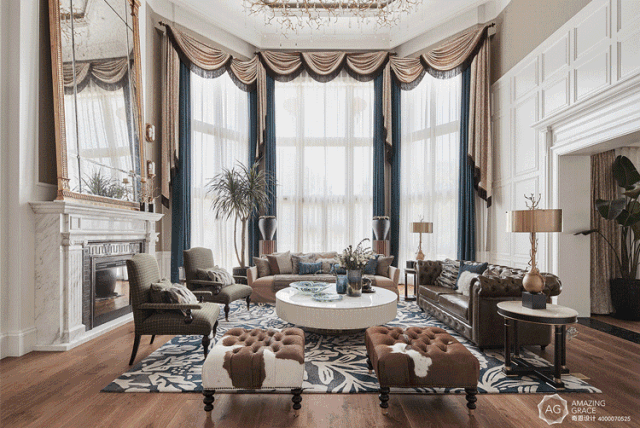
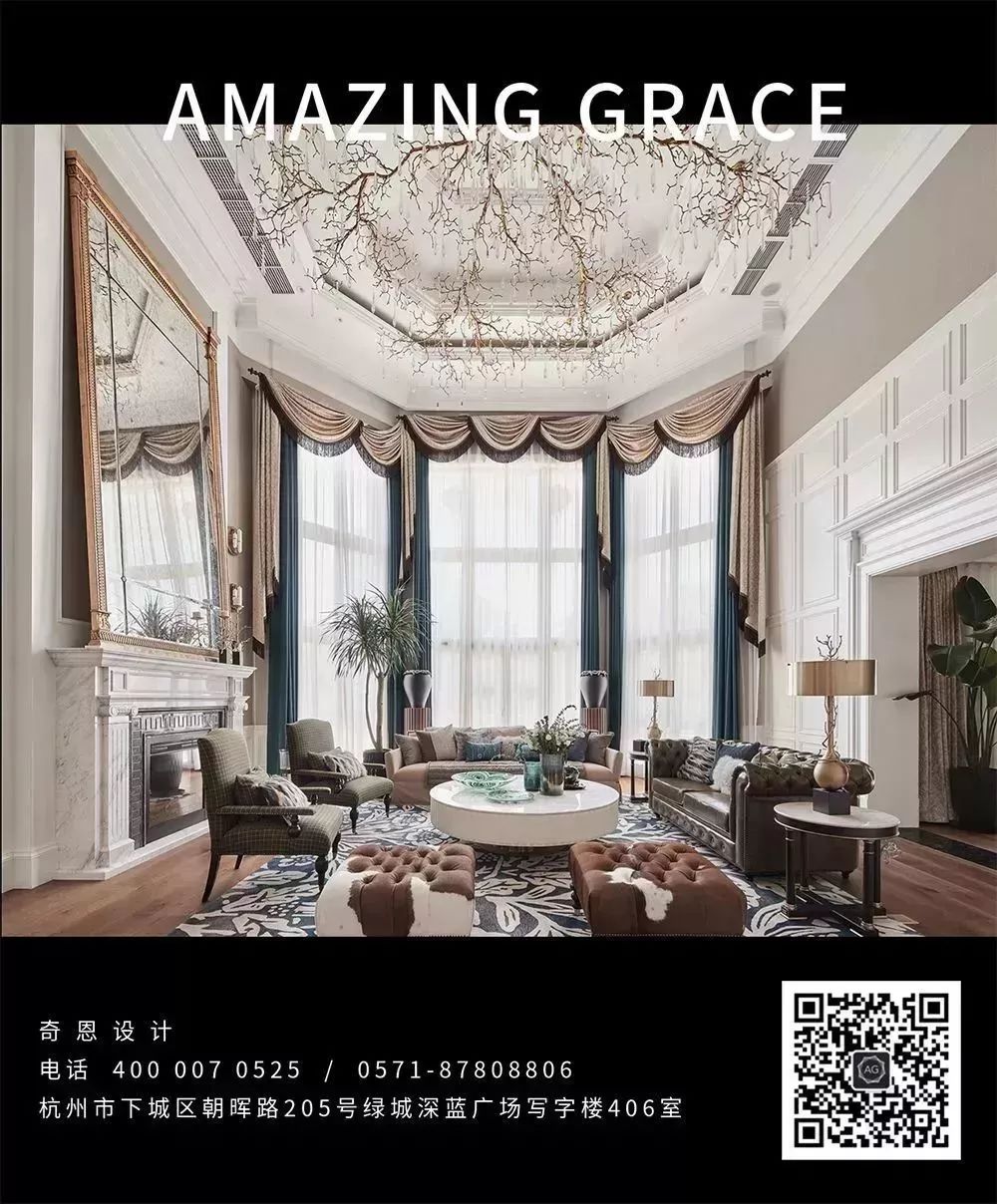


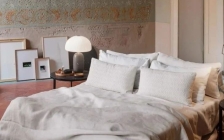
文章评论(0)