项目概览 | Project view
「 蝴蝶别墅 BUTTERFLY VILLA 」
位于美国加州卡梅尔
混凝土地板和墙面 大的玻璃开窗
胶合板的天花板 还有钢结构
Located in Carmel,California,America
oncrete floors and walls large glass openings
plywood ceilings and steel structure
▼可以与室外连通的空间
expands into an outdoor room
蝴蝶屋顶是对周围山脉景观的诗意指引,将起居空间延伸到了室外,同时还可以收集雨水。每个屋顶都会通过引导系统将雨水汇入水池并储存于水箱中,用于周围景观植物的浇灌。除此之外,在雨季来临时,暴雨可以通过场地中的排水系统流动到花园,再慢慢渗透进地面。
The butterfly roofs bring in views of the surrounding hills, expand the main living spaces into the outdoors and also harvest rainwater. Each roof funnels water to a rain chain fountain and into landscape collection pools, which then gather in cisterns where it is stored and used to irrigate the landscape. In addition, the pavilions were sited to allow storm water to flow under the office bridge during the rainy season and seep slowly into the ground in the main courtyard.
▼雨水收集池
landscape collection pools
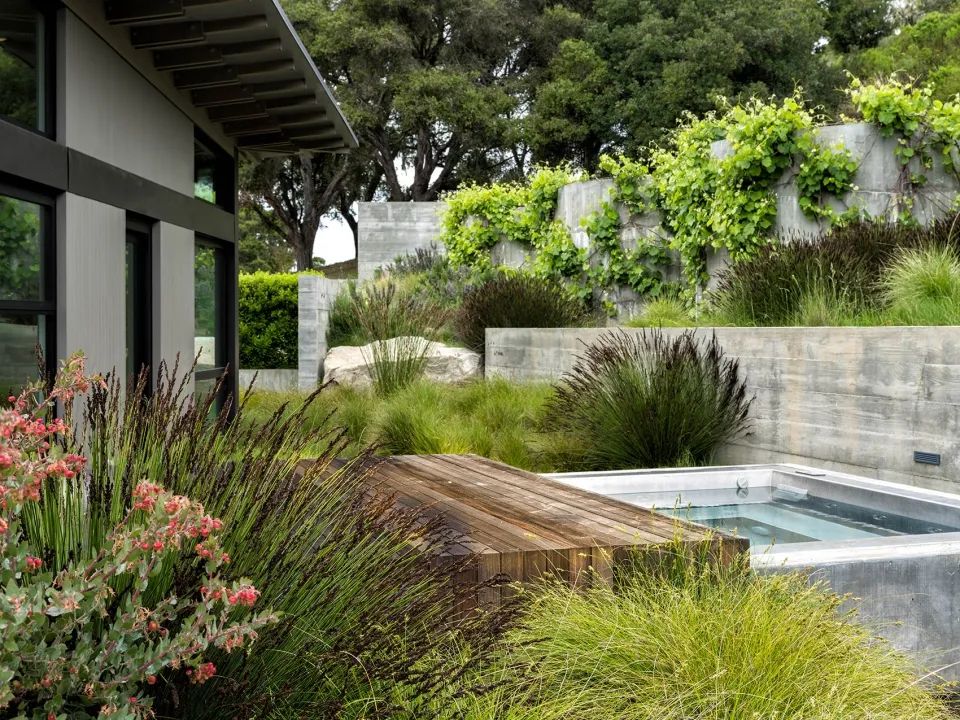
▼自然与建筑间的无缝衔接
the seamless transition between nature and building
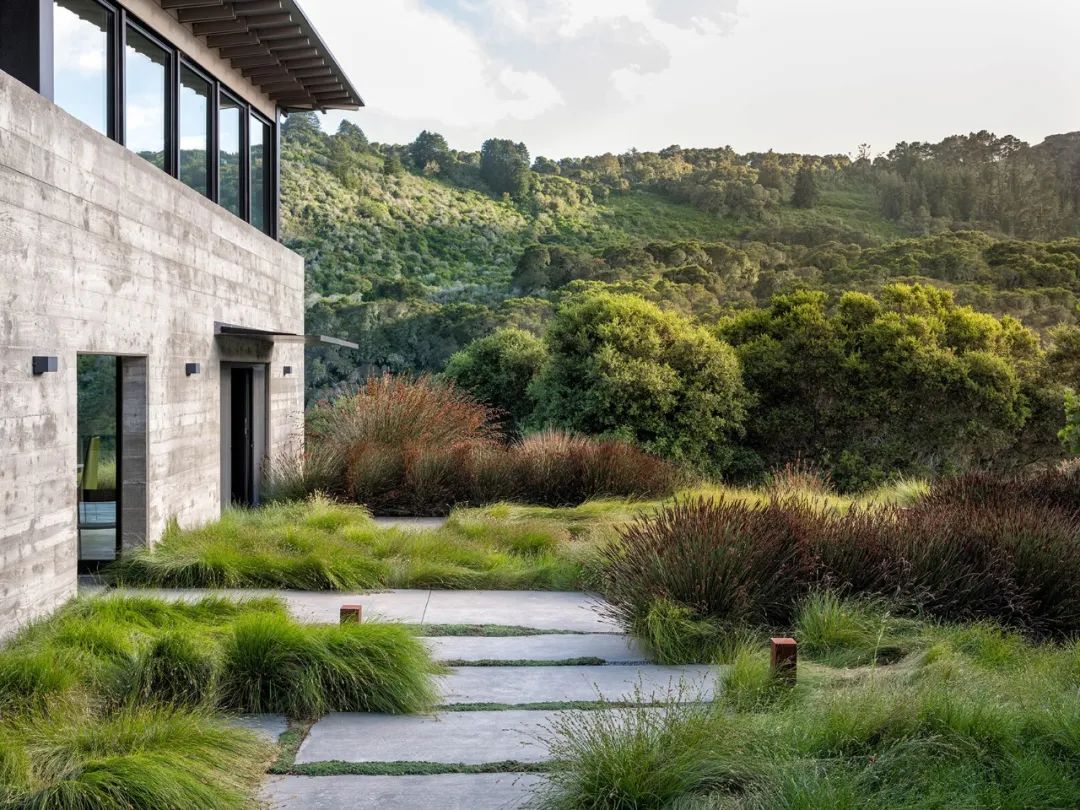
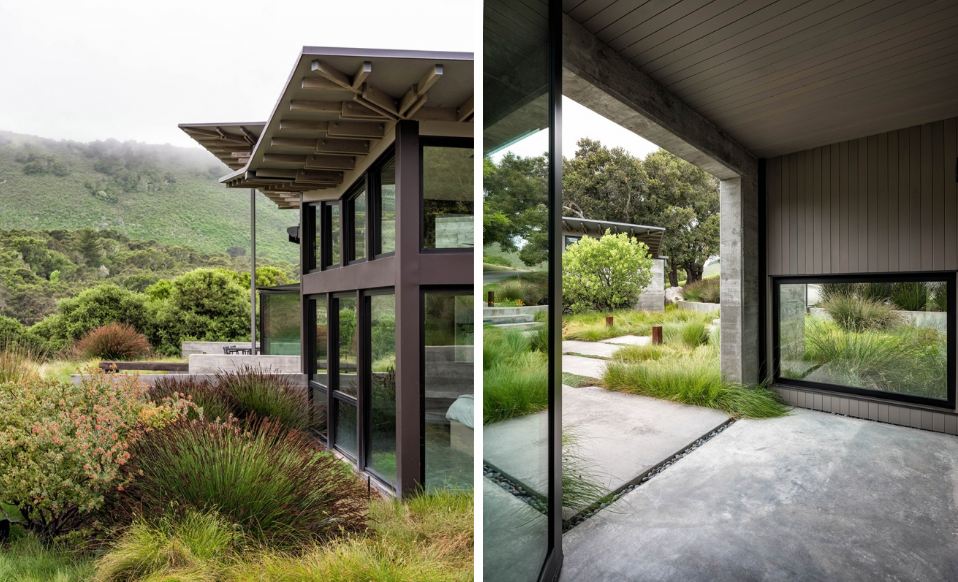
▼周围的景观设计将三个体块串联起来
the landscape weaves the three pavilions
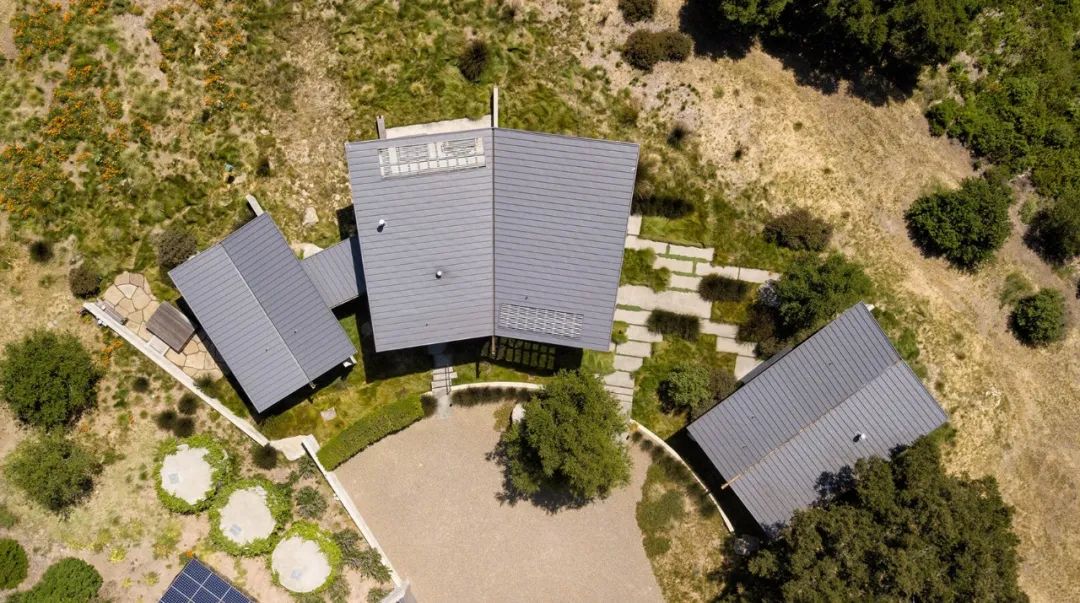
the plants slip through the interstitial spaces in the architecture
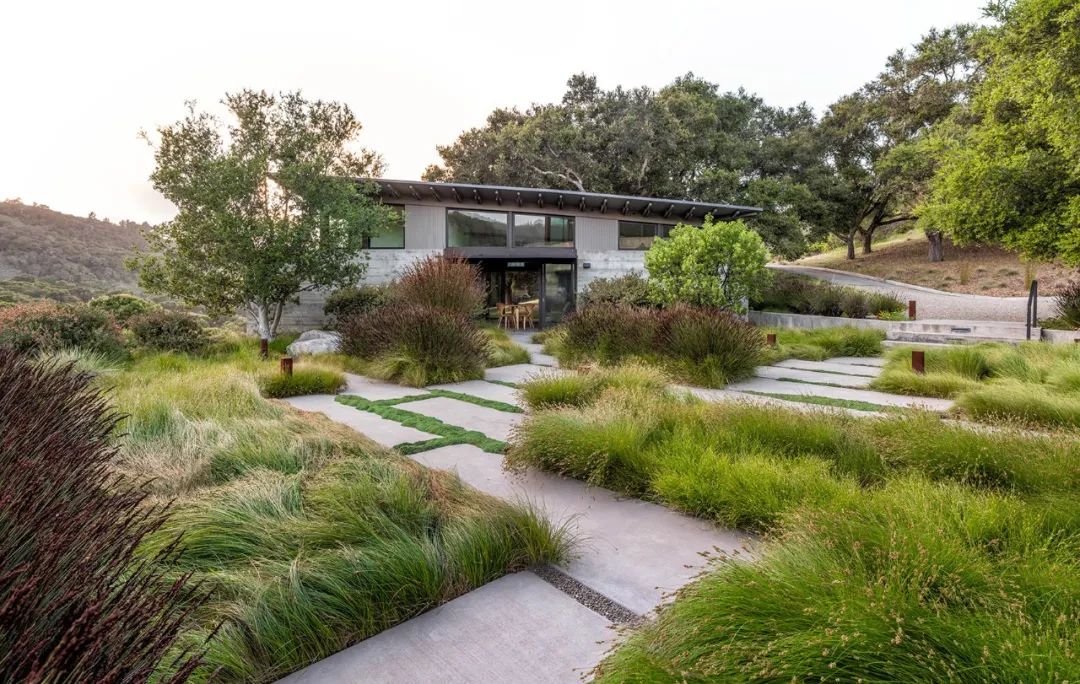
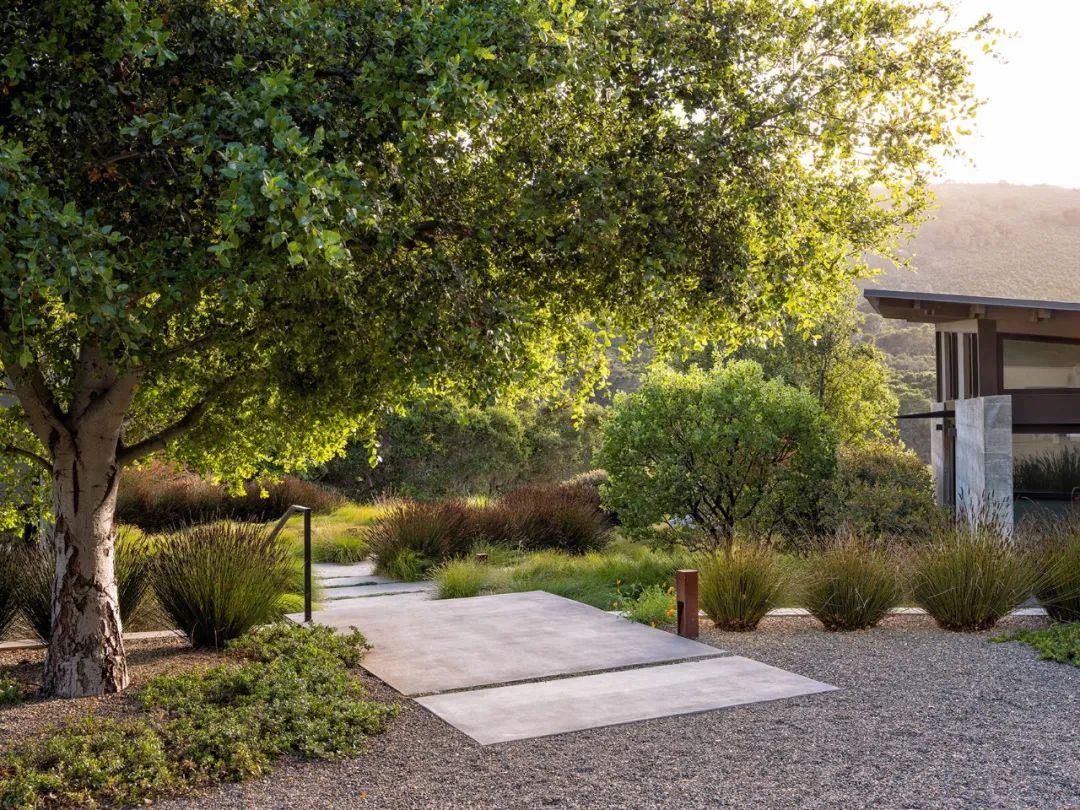
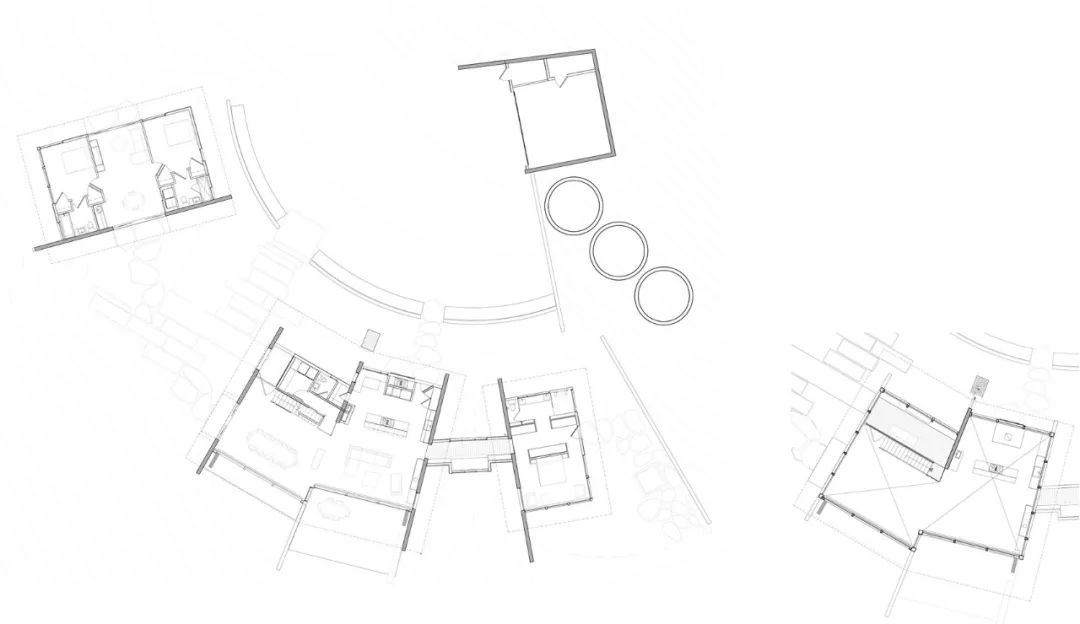
业主希望可以设计一个休息寓所,既能满足退休后的生活又能方便孩子们来探望。可以选取一片靠近加利福尼亚州卡梅尔的20000英亩私人土地,融入Santa Lucia保护区的自然景观。业主在选址上十分小心,花了两年的时间,希望可以找到一个足够平坦的地方,建造一个只有一层的建筑物。业主在与设计公司的最初谈话中描述了蝴蝶落到场地上的场景,建筑师由此受到了启发。业主还希望可以运用简洁的现代美学将室内外融合,并为来访者提供独立的空间。
The clients approached to design a retreat for eventual retirement and visits from their grown children—a retreat befitting the natural beauty of the location in the Santa Lucia Preserve, a 20,000 acre private development and land trust near Carmel, California. The clients were meticulous in the selection of the site, searching for two years for a spectacular piece of land that was flat enough to accommodate living on one level. In an initial meeting with Feldman Architecture, the clients noted their vision of butterflies alighting on the meadow site, which the architects took as inspiration. They also expressed a desire to integrate indoor and outdoor spaces with a simple, modern aesthetic and to provide separate spaces for their visitors.
# 往期推荐 #
PAST RECOMMANDATION
Diverse creative design services
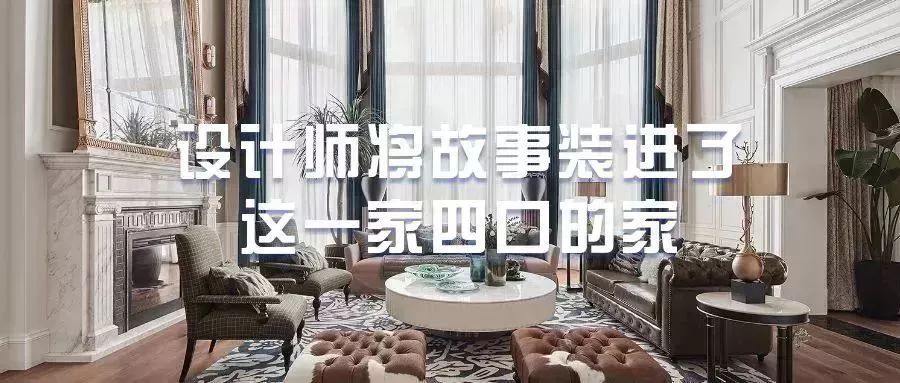
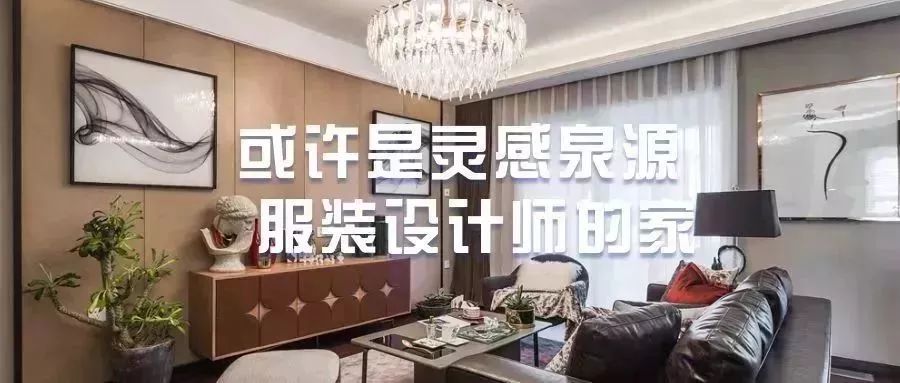
| 提供服务
奇恩设计是一家专业的室内设计多元创意设计服务机构,项目涵盖居住空间和商业空间两大设计板块。致力于从方案设计、项目实施跟踪、软装搭配全方位精心服务。除此之外,奇恩设计希望能够通过不断地与空间对话,深入了解空间需求,进而创造和制作出适应空间的精选物件。
| 居住空间
奇恩设计团队专注于定制空间设计,通过温度表达将屋主故事与空间连接。适应大众审美的同时,更加差异化的表达个性家居设计。
| 商业空间
奇恩设计团队拥有专业设计视野,具备通过挖掘城市文化基因和项目自身特性,打造出独具魅力的商业空间。体现风格差异却不乏本土化、国际化、精细化、主题化的空间类型。

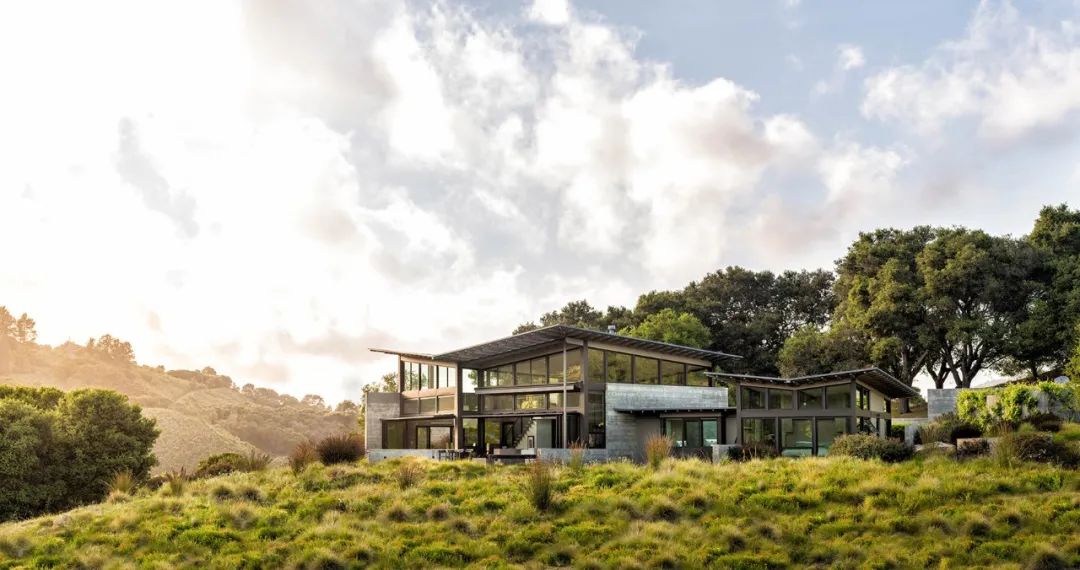
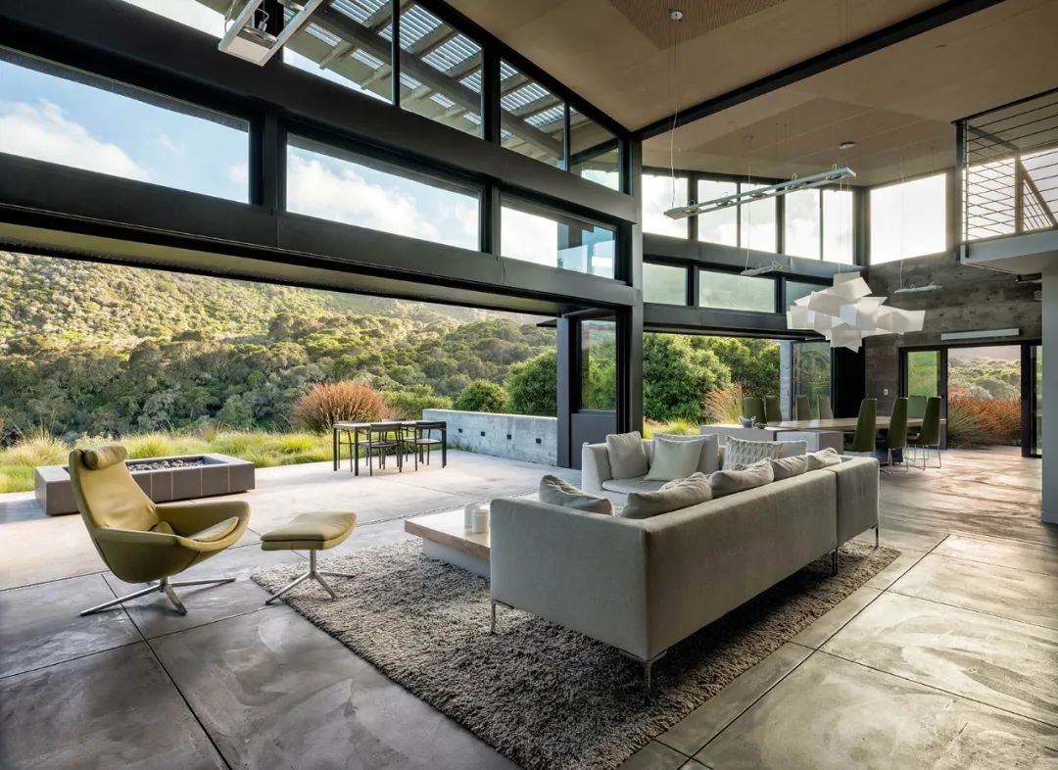
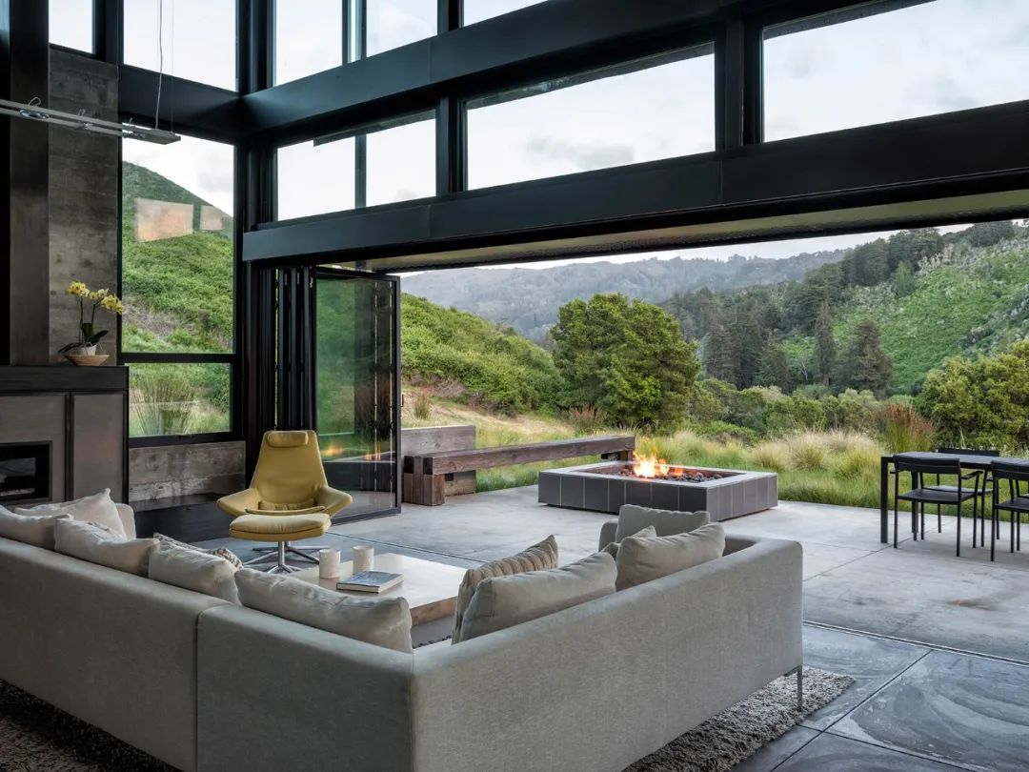








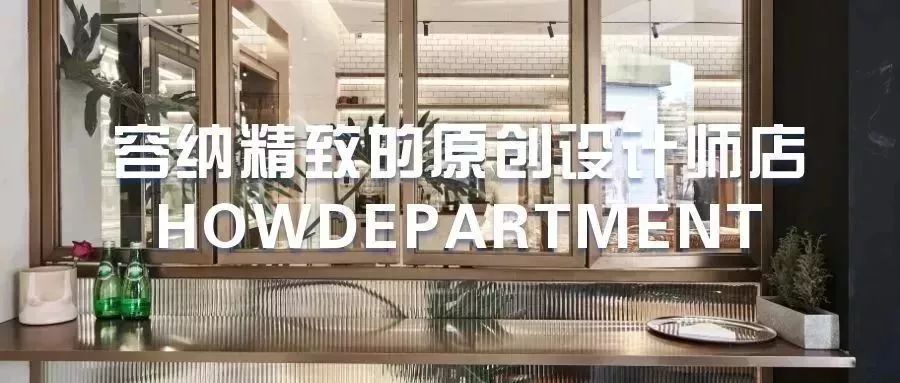



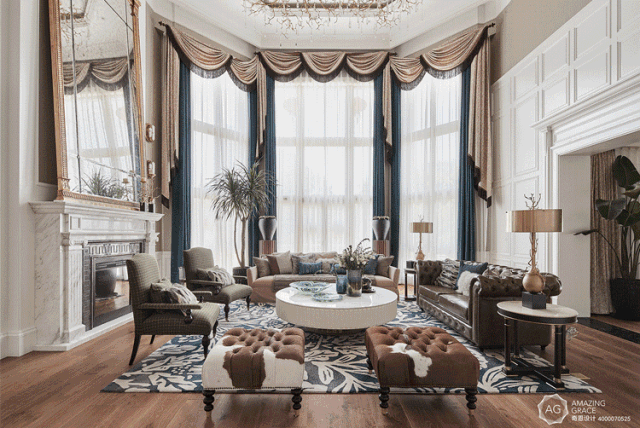
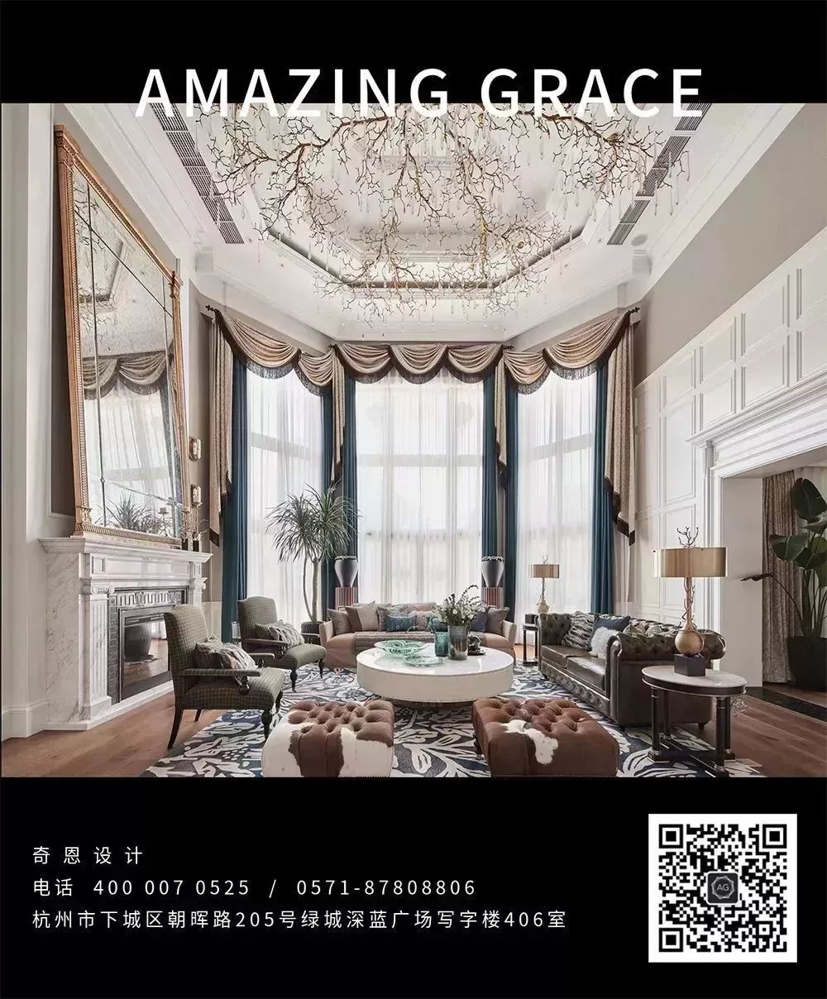


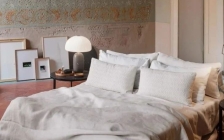
文章评论(0)