奇恩设计 AG × Design |哥斯达黎加 Art Villas 度假

「艺术别墅 ART VILLA 」
位于海滩上方最高点
裸露的混凝土体块带出现代设计的简洁语汇
Art Villa
The exposed concrete blocks at the highest point above the beach bring the succinct vocabulary of modern design
独特的穿孔立面消除了内外空间的界限 最大程度上拥抱自然 The unique perforated facade eliminates the boundaries of internal and external space, and embraces nature to the greatest extent
与之形成鲜明对比的是像白色果实一样悬浮在树冠上方的木结构小屋
造型轻盈优雅象征着大自然的生命律动
In sharp contrast to It's a wooden hut that floats like a white fruit over a tree crown
It is light and elegant, symbolizing the life rhythm of nature
三座独特的别墅(群)三种独特的风格
一片地理位置独特的热带森林
就组成了 Art Villas 度假村的全部
Three unique villas (Group) three unique stylesA unique tropical forest makes up the whole resort of art villas
每套房子虽然空间上彼此独立
但原始自然的气质却始终交织在一起
Each house is independent of each other in space But the original natural temperament is always intertwined
Atelier Villa 是度假村最新扩展的项目
包括 3 间带卫浴的卧室 起居区 厨房和花园露台
Atelier villa is the latest extension of the resort Including 3 bedrooms with bathroom, living area, kitchen and garden terrace
这座 26 米长的矩形盒子坐落在陡峭的斜坡上
一部分悬浮在茂密的热带植被上方
The 26 meter long rectangular box sits on a steep slope Part of it is suspended above the dense tropical vegetation
Atelier Villa 面向远处的海洋和绿色的山丘而建 后方有车道向外延伸 因此整面后墙都没有开窗 以保护隐私
Atelier villa faces the distant ocean and green hills There's a driveway at the back, so there's no windows on the entire back wall to protect privacy
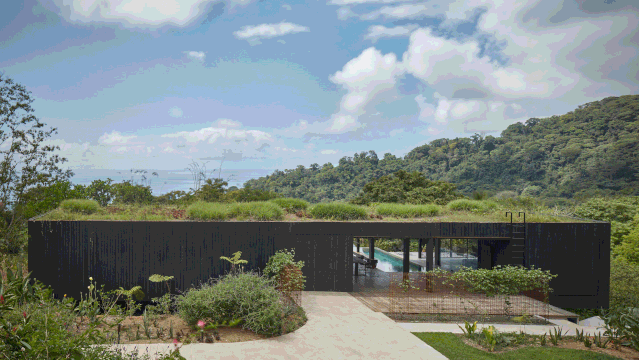
建筑结构由 4x4m 的钢框架组成 跨度很大 外立面的设计相当有创意 大面积穿孔铝板覆盖别墅正面 涂层的色调选择了戈坦钢 COR-TEN 的颜色
The building structure is composed of 4x4m steel frame with large span
The design of the facade is quite creative. The large area perforated aluminum plate covers the villa front. The color of the coating on the front of the villa is in the color of gotan steel Cor-Ten
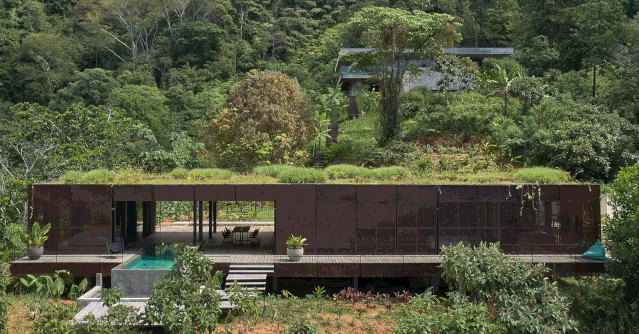
而每块铝板穿孔尺寸和样式都不一样 组合在一起形成变化莫测的光影效果
The size and style of perforation of each aluminum plate is different Put together to create an unpredictable light and shadow effect
翻开铝板 则可以兼作雨篷
Turn over the aluminum plate can also be used as awning
轻巧的滑动板可作为区分私人区域和公区的开放式隔断
The lightweight sliding board can be used as an open partition between private and public areas
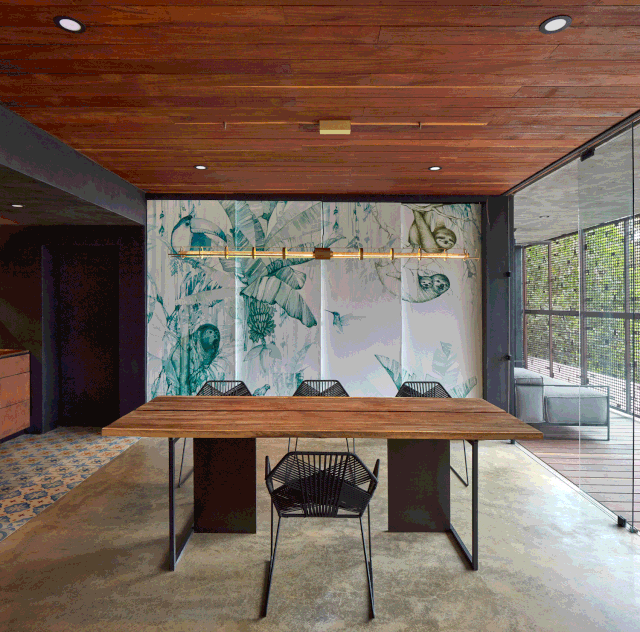
卫生间仅用玻璃做隔断 保持视野的开阔性
穿孔板营造的光影效果与色彩斑斓的花砖相映成趣
The bathroom only uses glass as partition to keep the vision open
The light and shadow effects created by perforated panels contrast with the colorful tiles
双台盆的设计和不对称的镜面形成一种反差的美感
The design of double basin and asymmetric mirror form a kind of contrast aesthetic feeling
木踏板与混凝土泳池的颜色混合在一起 形成视觉上的连续
Wooden treads and concrete pool colors mix together to form a visual continuity
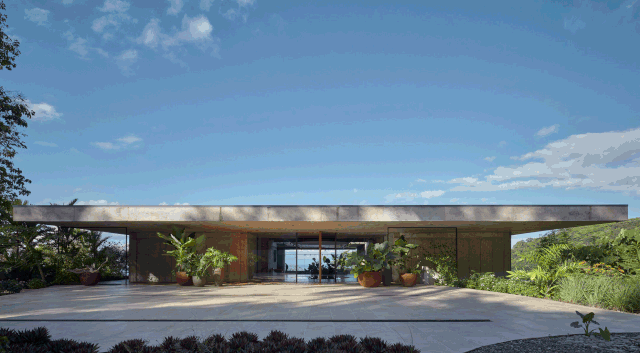
向外伸出的屋檐 透明的玻璃幕墙以及倒映出蓝天的泳池
漫不经心的勾画出空间的广阔尺度
Overhanging eaves transparent glass curtain wall
And the swimming pool reflecting the blue sky carelessly outlines the broad scale of the space
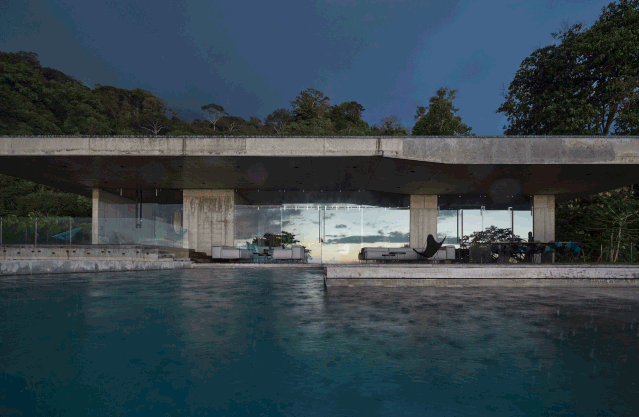
精心挑选的实木板材
简约高级的绿色系家具和绿植相互衬托
共同营造出过渡自然的室内氛围 既粗糙又豪华
Carefully selected solid wood board, simple and advanced green furniture and green plants set off each other Together to create a transitional natural indoor atmosphere both rough and luxurious
厨房岛台与三角形桌板相连
两侧彩色的漆面方凳色彩跳跃活泼
与顶部金属吊灯形成鲜明对比
The kitchen island is connected with the triangle table board. The color of the painted square stool on both sides jumps and is livelyIn sharp contrast to the top metal chandelier
Through the living room to the other side of the room, there is a 4 m diameter round Zen pool
平静水面倒映出了另一个大小相同的圆形平面
悬挂在天花板下方
以线条方式描绘着海洋中的冲浪者的圆形饰面象征着极限运动的冒险精神而禅宗池则成为引导和平与放松的所在
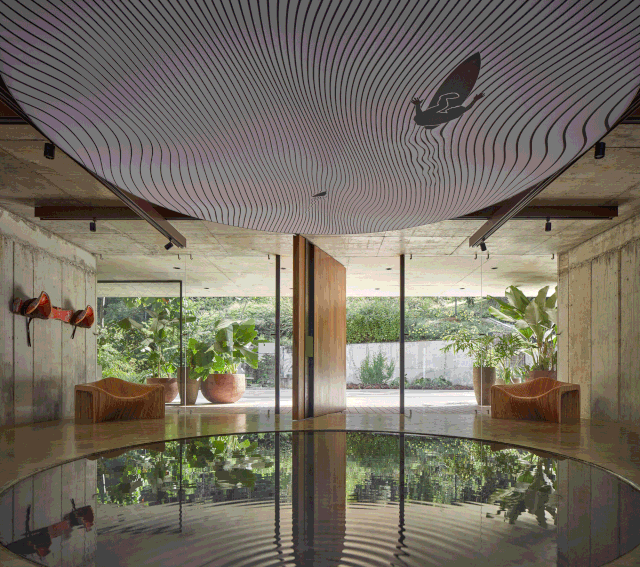
混凝土墙特意保持着未经修饰的样子
明装的天花板露出纵横交错的灯轨
天窗将自然光线尽情挥洒
The concrete walls are deliberately left in their pristine appearance The ceiling of the surface installation shows crisscross light rail skylight, which will freely sprinkle the natural light
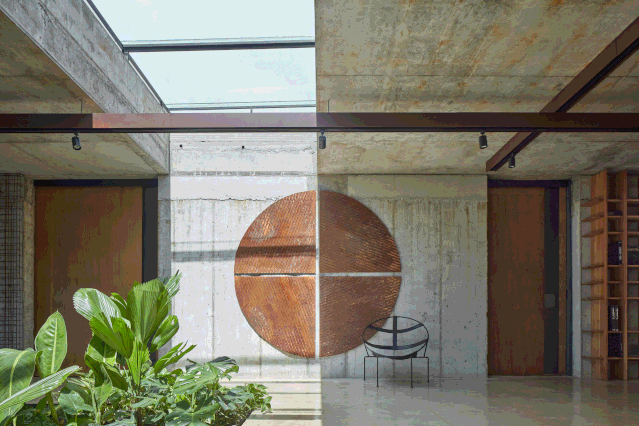
床头后方装有冷光灯带 夜晚更能静谧烘托气氛
There is a cold light lamp at the back of the bed, which can set off the atmosphere more quietly at night
Warm wood veneer fills cold grey space Black metal chandelier and hollow shelf have some industrial characteristics
Hand polished stone basins and bathtubs In the mirror glass and other elements set off the grid is simple and charming
Simple to extreme lines, simple materials All of these are closely related to the theme of the resort
The light at night is very gentle Also let leather sofa solid wood dining table and other materials coruscatethe original delicate texture
从远处看
这里不过是茂密丛林中一座闪着篝火的灯塔
From a distance, it's just a bonfire lighthouse in the dense jungle
CoCo 是正在筹备中的一处住宅群
共有4个带卧室 起居室 厨房和泳池露台的迷你套房
看着不大 却配套完善
Coco is a residential complex under preparation There are 4 Mini suites with bedroom, living room, kitchen and pool terrace It's not big, but it's perfect
卧室以套在透明罩子里的床为核心
浴缸和躺椅沿着圆形平台松散摆放
The bedroom is centered on a bed in a transparent cover Bathtubs and lounges are loosely placed along the circular platform
The design inspiration comes from the fruit of plants, which contains the respect for nature The cocoon shape is supported by thin strips of wood, and the outside is wrapped with canvas for shadingThe whole gives a light and elegant feeling
每颗「种子」之间设有一块公共平台
成为串联了功能区的核心地带
这样的住宅设计既原始又充满创意
从选址到设计全都受到丛林法则的启发
释放出最为原始的创造力
这也是它有别于其他度假别墅的最大特点
# 往期推荐 #
PAST RECOMMANDATION
Diverse creative design services

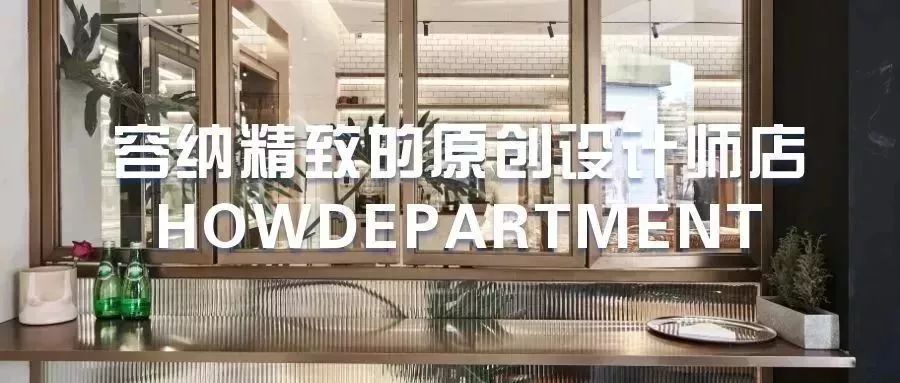
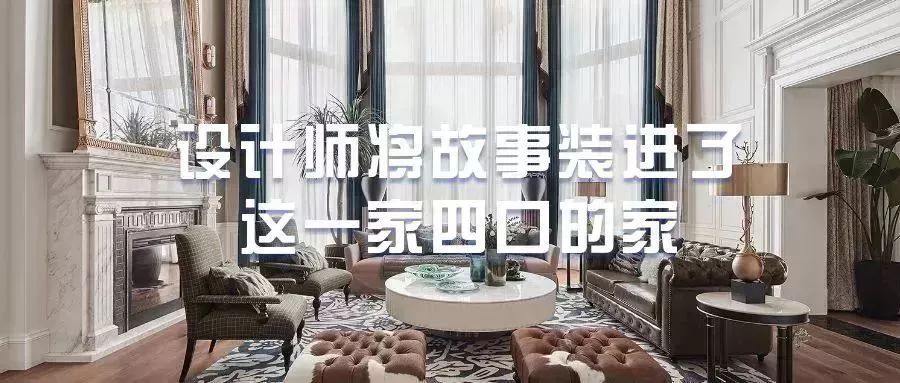
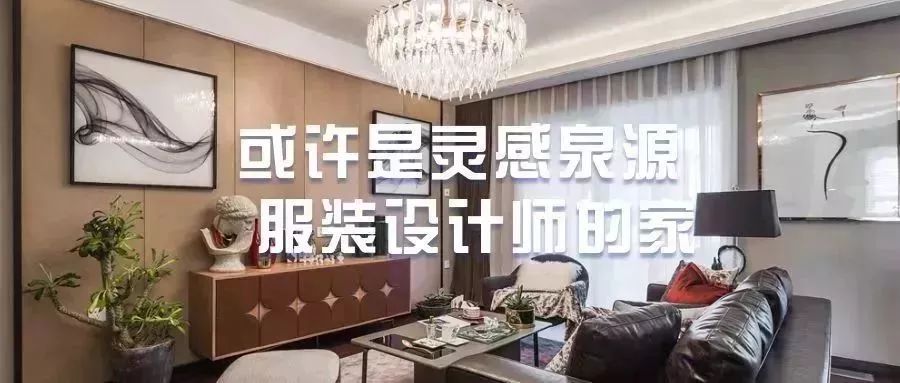

# ABOUT AG
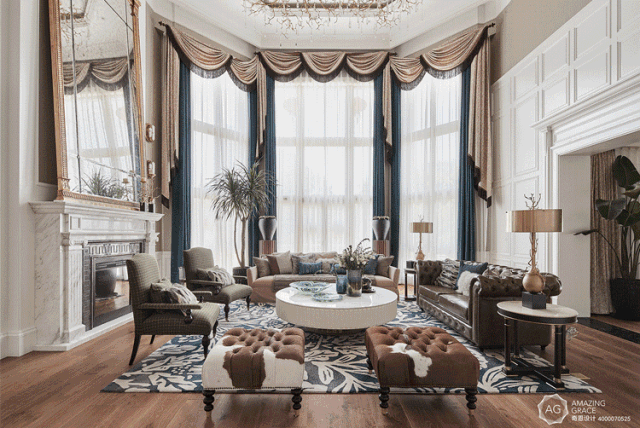
| 提供服务
奇恩设计是一家专业的室内设计多元创意设计服务机构,项目涵盖居住空间和商业空间两大设计板块。致力于从方案设计、项目实施跟踪、软装搭配全方位精心服务。除此之外,奇恩设计希望能够通过不断地与空间对话,深入了解空间需求,进而创造和制作出适应空间的精选物件。
| 居住空间
奇恩设计团队专注于定制空间设计,通过温度表达将屋主故事与空间连接。适应大众审美的同时,更加差异化的表达个性家居设计。
| 商业空间
奇恩设计团队拥有专业设计视野,具备通过挖掘城市文化基因和项目自身特性,打造出独具魅力的商业空间。体现风格差异却不乏本土化、国际化、精细化、主题化的空间类型。
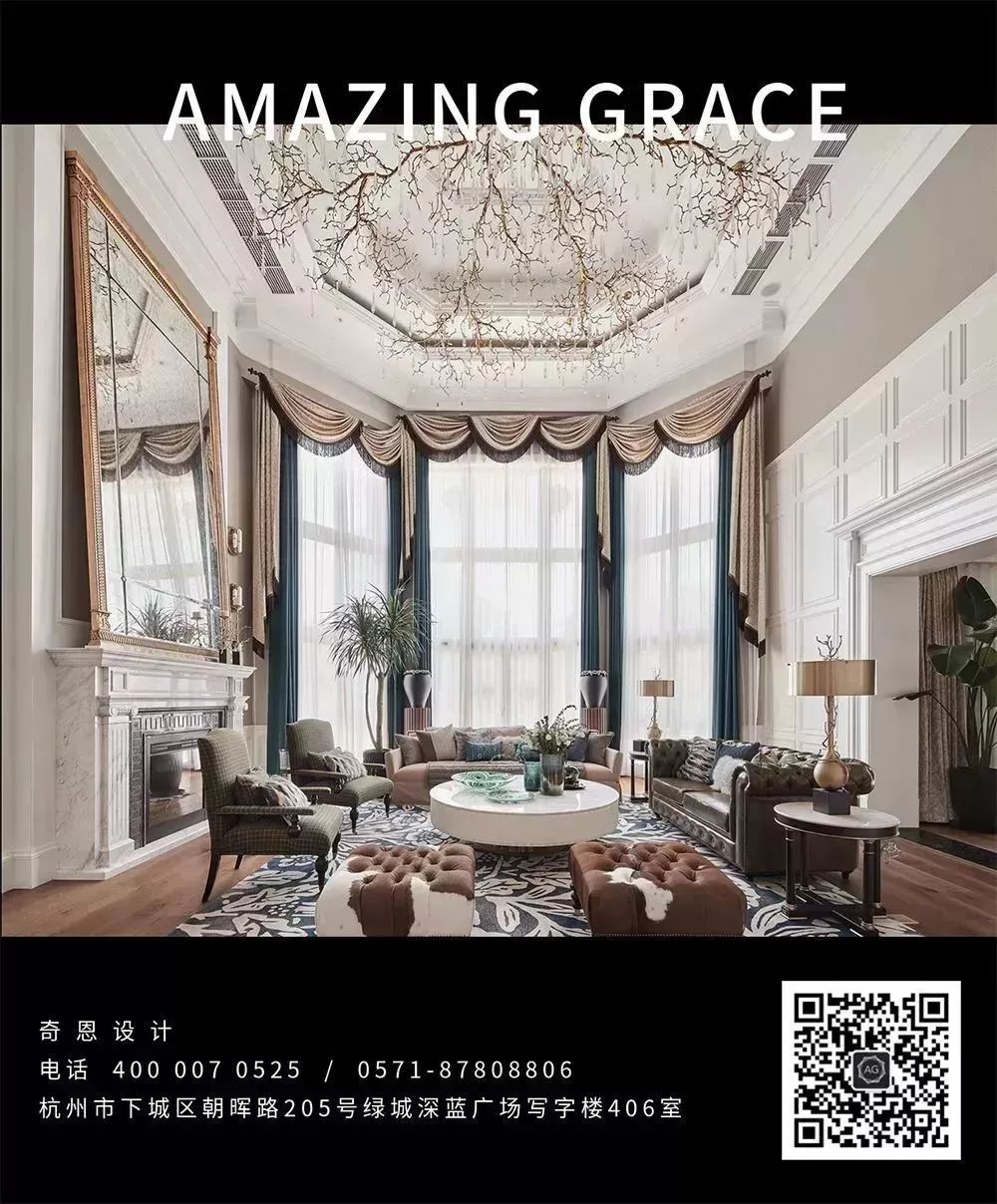


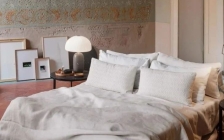
文章评论(0)