奇恩设计 AG × Design | Hotel Kardial 酒店

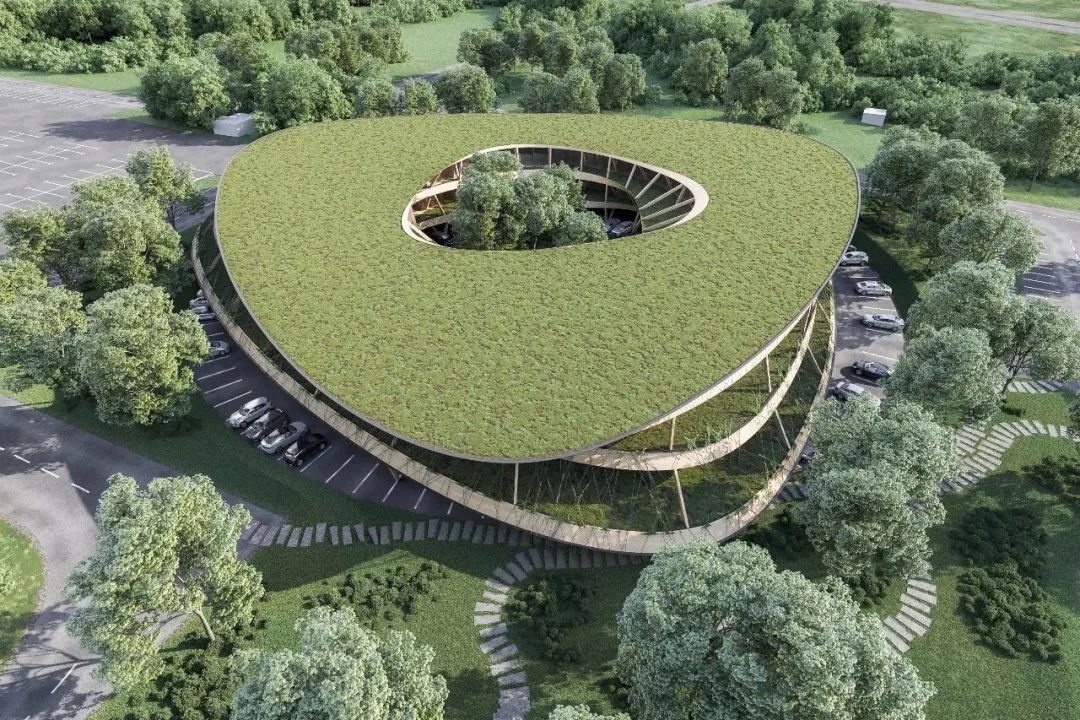
Hotel Kardial酒店最近进行了大规模的翻新。为了扩大旅馆房间,减少了阳台的面积,在楼顶增加了更多的房间,并对所有附属设施进行了大修,即包括内外游泳池的国会大厅和保健设施,以及桑拿和按摩院。最后增加的是一个外部游泳池平台,在外部客人入口有配套的服务空间。
The Hotel Kardial has recently undergone a massive renovation. In order to expand the hotel rooms, the balcony area was reduced, more rooms were added on the roof, and all ancillary facilities were overworked, namely the Parliament hall and health facilities including the internal and external swimming pools, as well as the sauna and massage parlor. The final addition is an external swimming pool terrace with a supporting service space at the external guest entrance.


后来使用的翻新建筑显示,内部游泳池部分太小,有点不方便放在外面的游泳池平台。这导致桑拿和按摩院位于较低的楼层,不利于空间和服务的最佳组织。所涉及的空间还展示了一些来自翻新的技术问题。
The refurbished building used later revealed that the internal swimming pool section was too small to be conveniently located on the outside pool terrace. This results in the sauna and massage parlours being located on the lower floors, which is not conducive to the optimal organization of space and service. The space involved also presents some technical issues from the renovation.
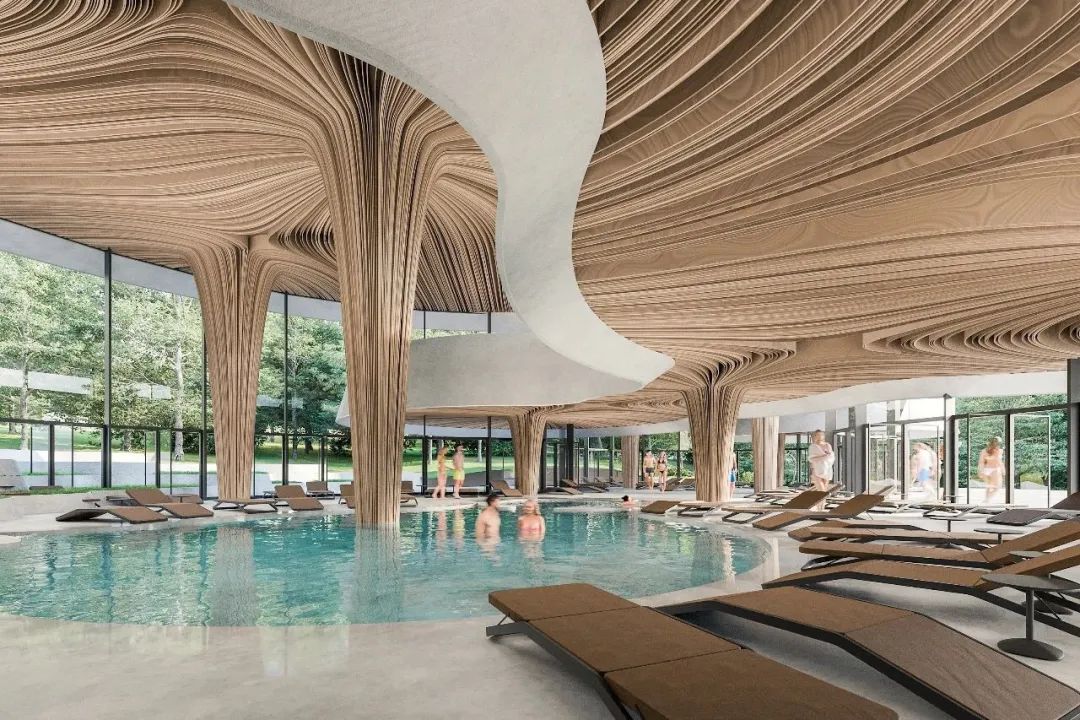
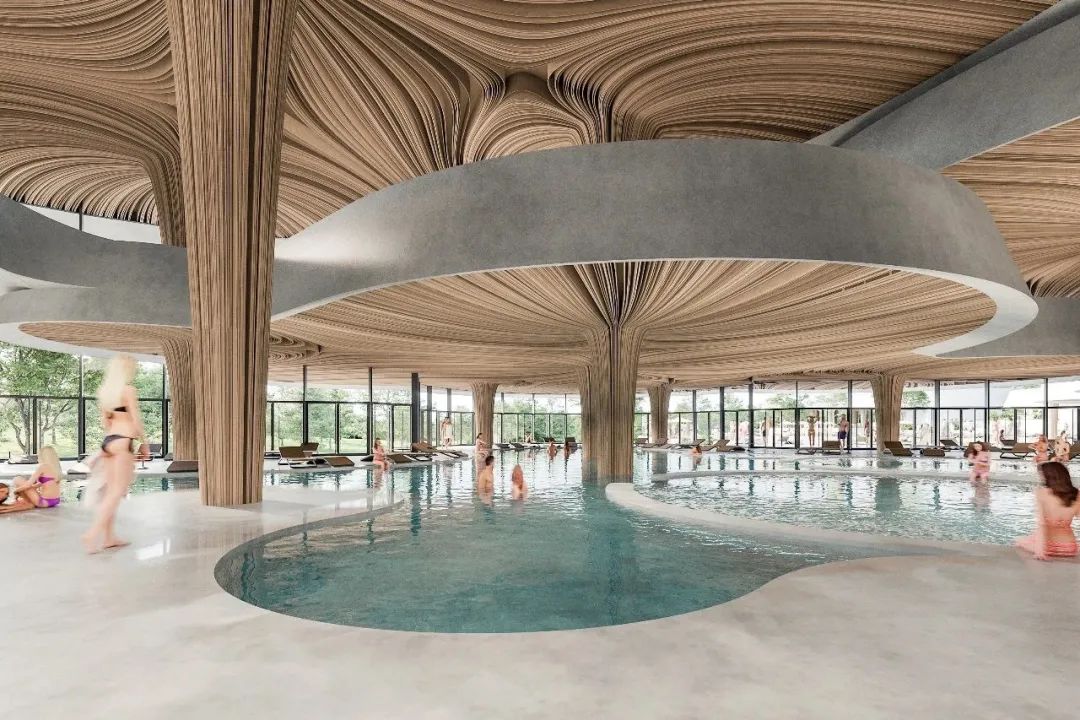
从投资的角度来看,将这些空间移除并替换为新的空间是最有意义的,消除了目前存在的不足,尽管拆除了封闭空间,但仍应保留所有外部空间布局,即外部游泳池和服务入口设施。
From an investment point of view, it makes the most sense to remove and replace these Spaces with new ones, eliminating the existing deficiencies and, despite the removal of the enclosed Spaces, preserving all external spatial layouts, namely the external swimming pool and service entry facilities.
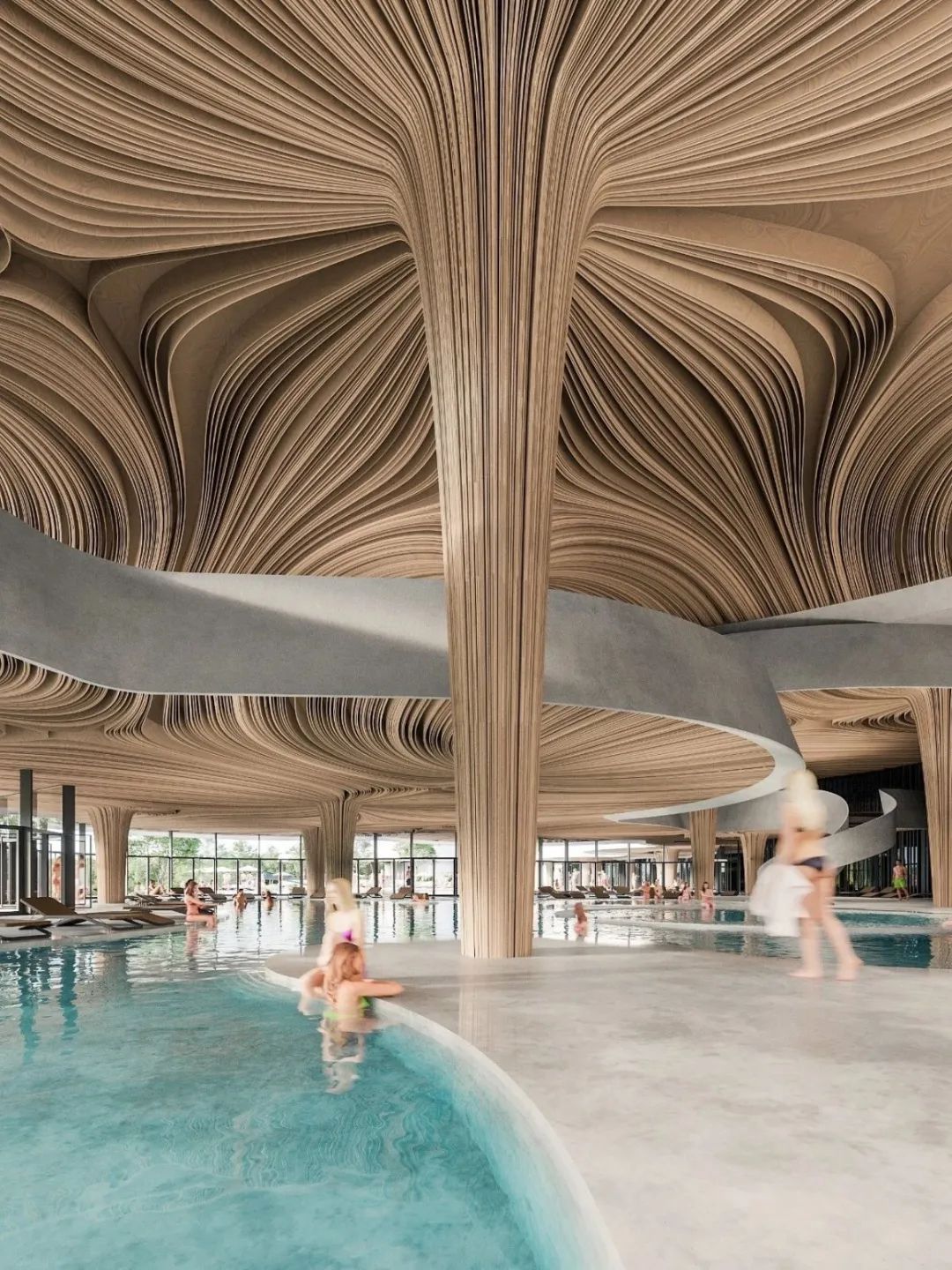

新的游泳池建筑的体量被划分成几个较小的屋顶部分,它们各自的水平将彼此分开,但它们仍然在一个统一的结构系统中联系在一起。立面的变化也使空间内部的天窗照明更加深入。
The volume of the new swimming pool building is divided into several smaller roof sections, whose respective levels separate them from each other, but they are still linked together in a unified structural system. The changes to the facade also allow the skylights inside the space to be further illuminated.

室内天花板额外覆盖了一个悬挂的木结构,它隐藏了所有必要的设施和照明。有机的、起伏的天花板图案反映了与自然最高程度联系的基本愿望,而木材在这个非常明亮和开放的放松空间中给人温暖放松的感觉。
The interior ceiling is covered with an additional suspended timber structure, which hides all the necessary facilities and lighting. The organic, undulating ceiling pattern reflects the basic desire to connect with nature at its highest level, while the wood gives a warm and relaxed feeling in this very bright and open relaxing space.
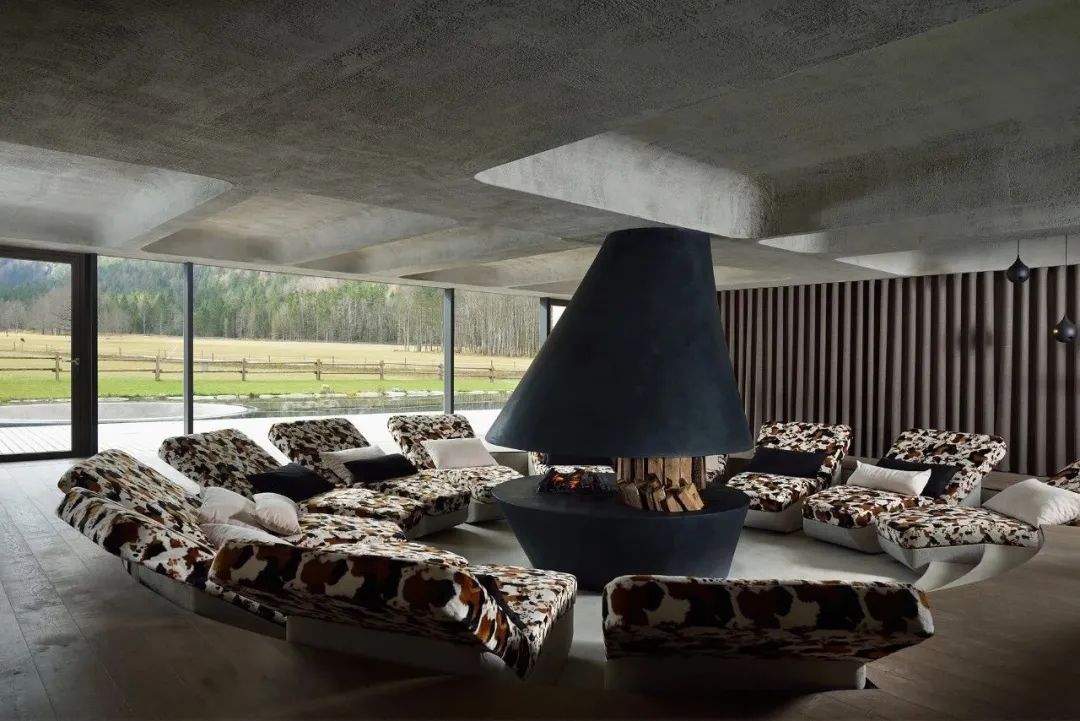
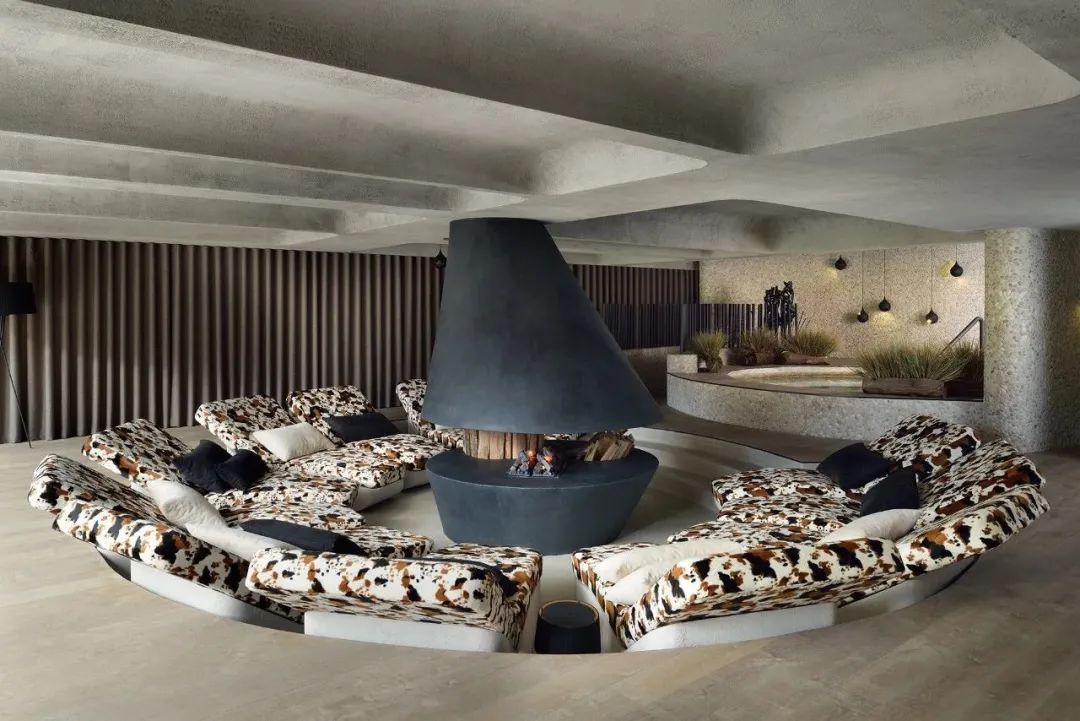
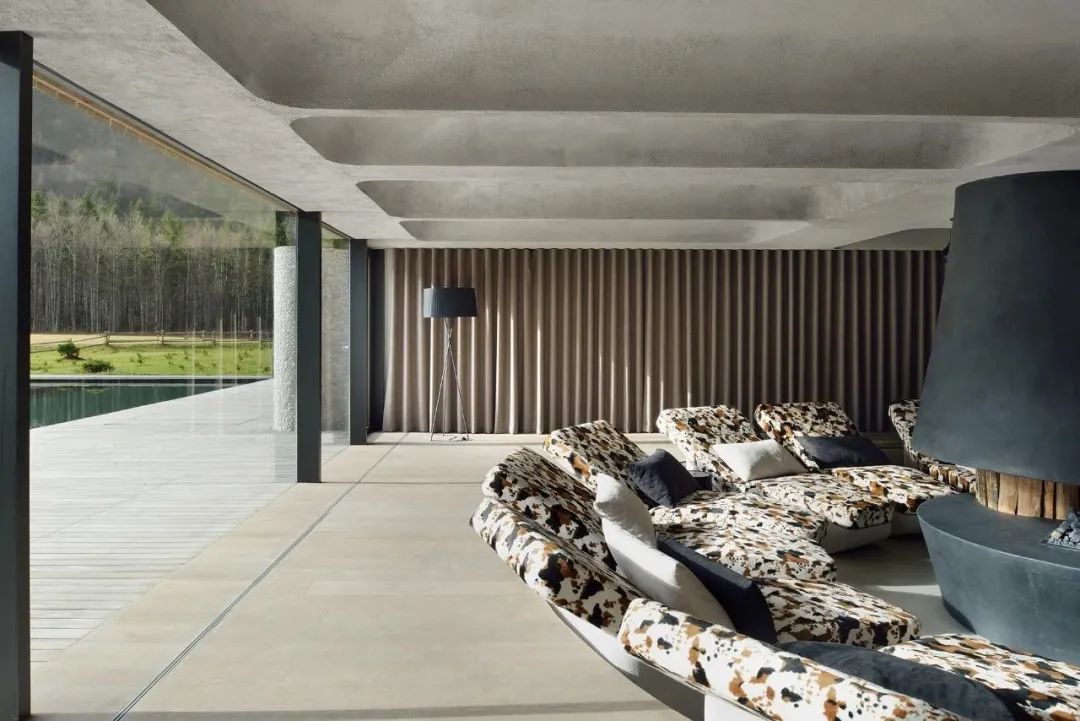
Termalija Family Wellness项目,完成了该综合体从20世纪80年代建造的一个经典的健康中心到一个现代放松的温泉浴场的彻底改造。转型的特点是循序渐进——每一步都是根据当时的需求进行的,没有遵循任何预先制定的发展计划。
The Termalija Family Wellness project completes the complex's transformation from a classic Wellness center built in the 1980s to a modern relaxing spa. The transition was characterized by a gradual process -- each step was based on the needs of the moment, without any pre-determined development plan.
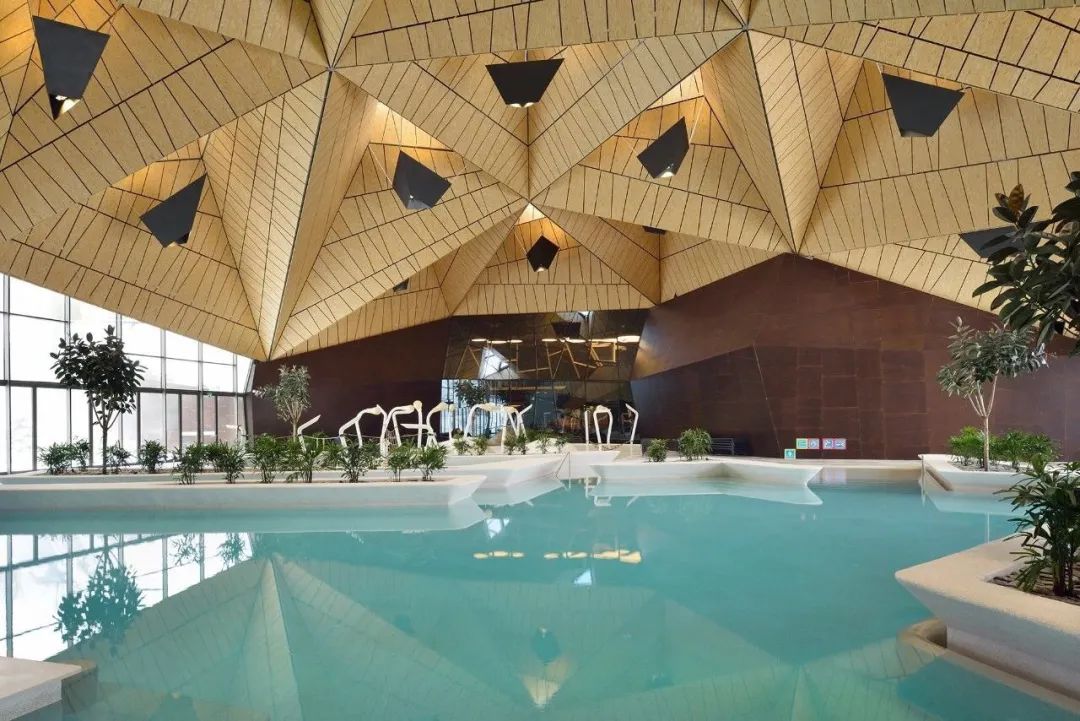
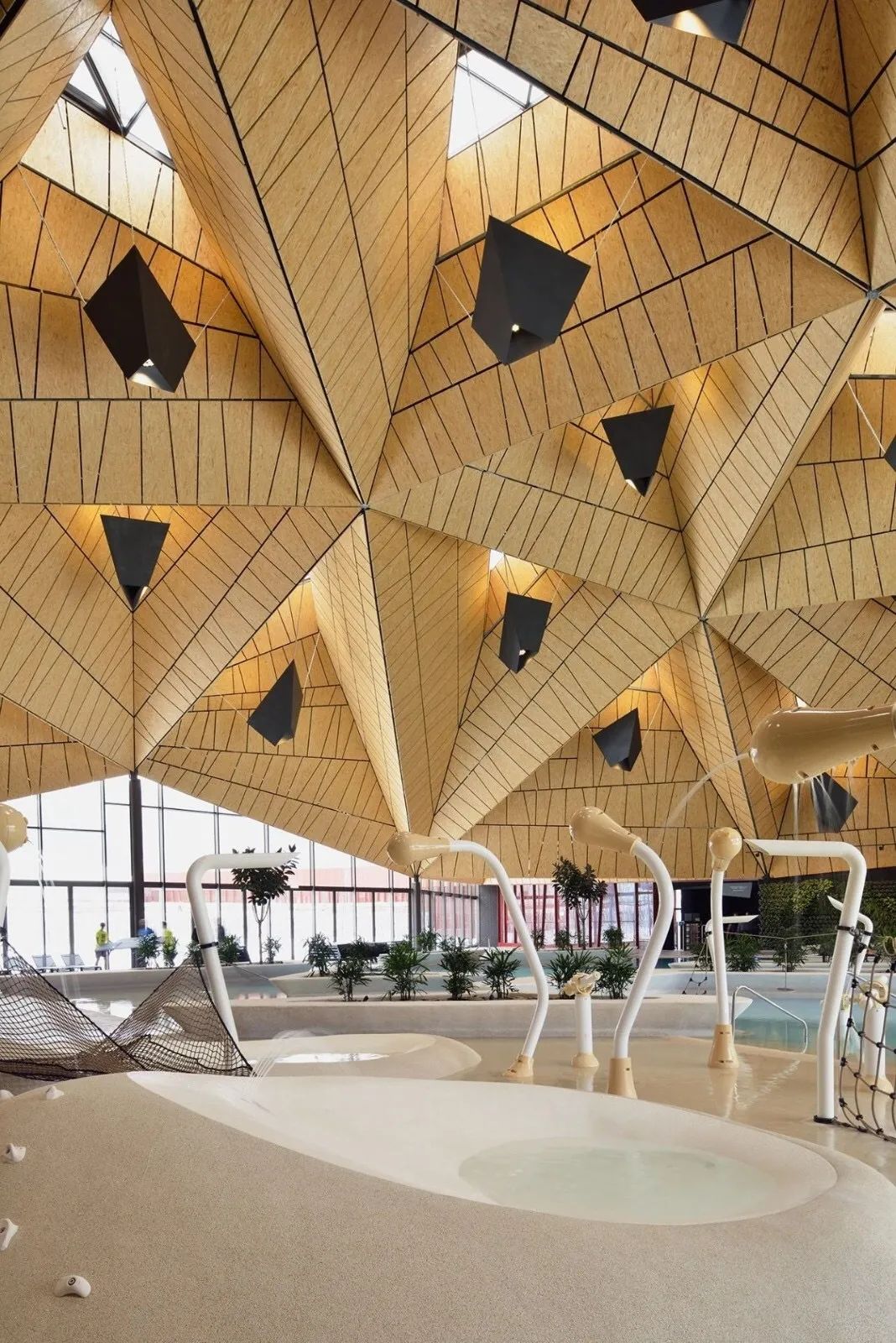
Hotel Plesnik是一家精品家庭酒店,坐落在自然公园的中心地带,拥有超过80年的传统。它独特的地理位置在一个冰川峡谷的末端,可以将坎尼克-萨维加阿尔卑斯山雄伟山峰迷人的景色尽收眼底。
Hotel Plesnik is a boutique family Hotel in the heart of a nature park with over 80 years of tradition. Its unique location at the end of a glacial valley offers stunning views of the majestic peaks of the Kaniko-Saviga Alps.
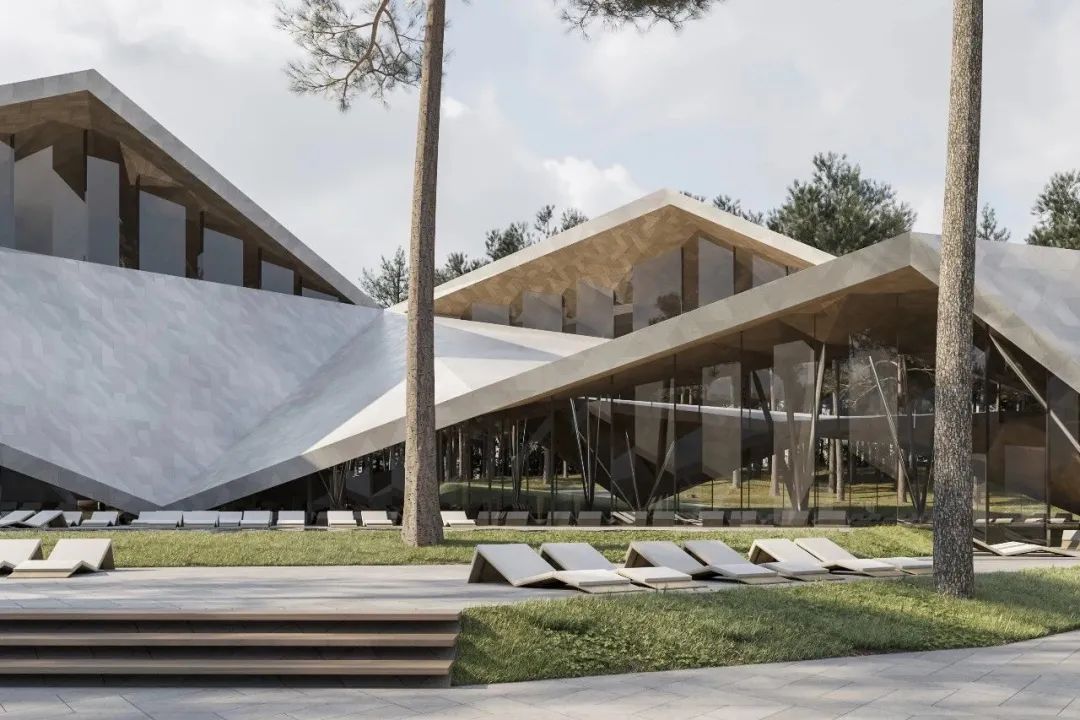
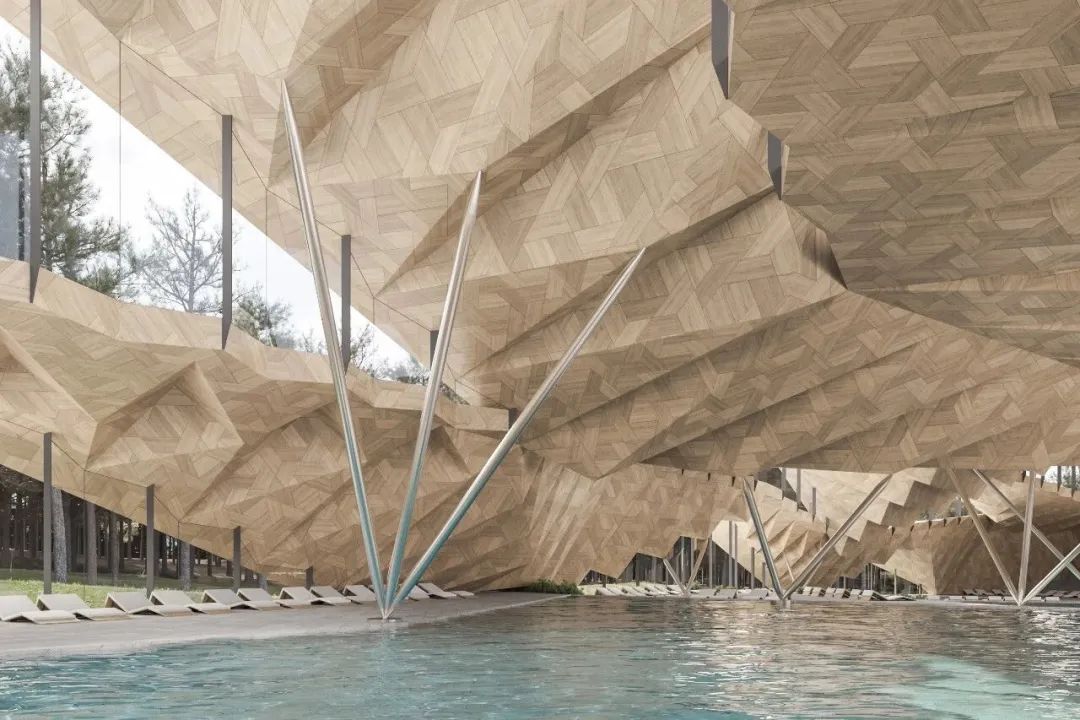
洛加斯卡山谷被许多人认为是欧洲最美丽的山谷之一,这一自然奇观的令人惊叹的景观显然是酒店健康中心改造的主要主题之一。
Considered by many to be one of the most beautiful valleys in Europe, the stunning landscape of this natural wonder is clearly one of the main themes of the hotel Wellness Centre renovation.
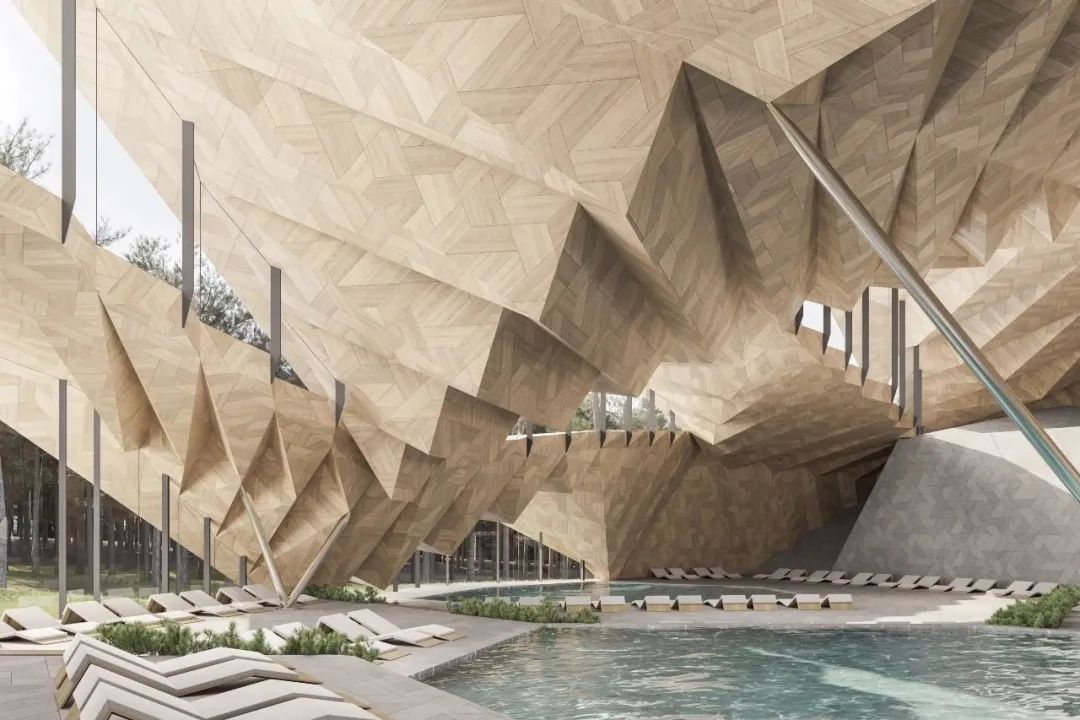
# 往期推荐 # PAST RECOMMANDATION Diverse creative design services
# ABOUT AG
| 提供服务 奇恩设计是一家专业的室内设计多元创意设计服务机构,项目涵盖居住空间和商业空间两大设计板块。致力于从方案设计、项目实施跟踪、软装搭配全方位精心服务。除此之外,奇恩设计希望能够通过不断地与空间对话,深入了解空间需求,进而创造和制作出适应空间的精选物件。
| 居住空间 奇恩设计团队专注于定制空间设计,通过温度表达将屋主故事与空间连接。适应大众审美的同时,更加差异化的表达个性家居设计。
| 商业空间 奇恩设计团队拥有专业设计视野,具备通过挖掘城市文化基因和项目自身特性,打造出独具魅力的商业空间。体现风格差异却不乏本土化、国际化、精细化、主题化的空间类型。

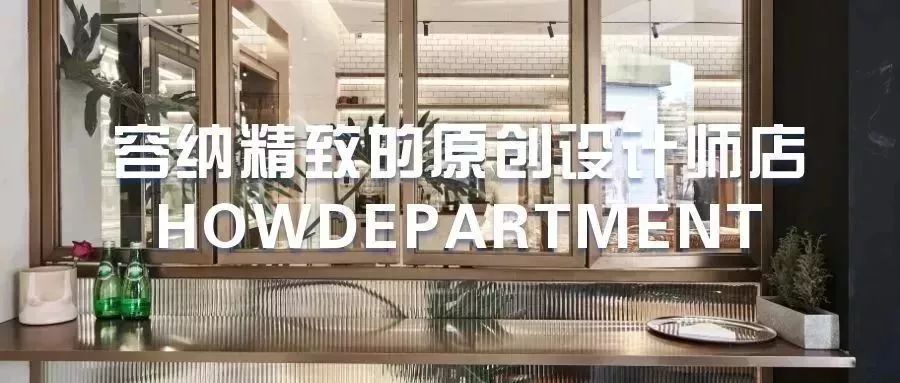
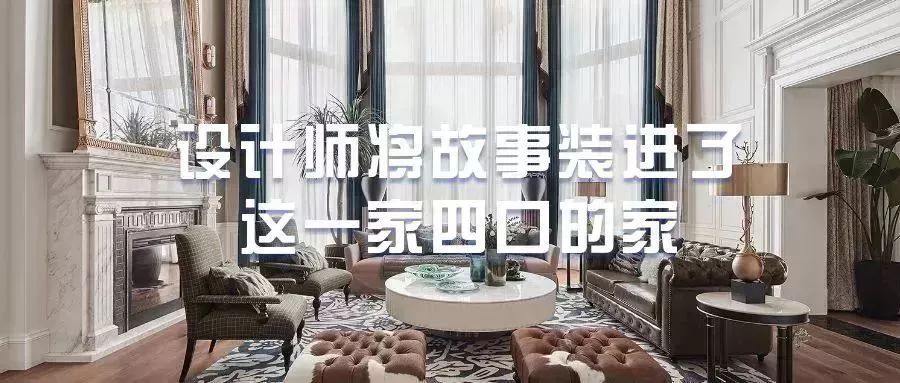
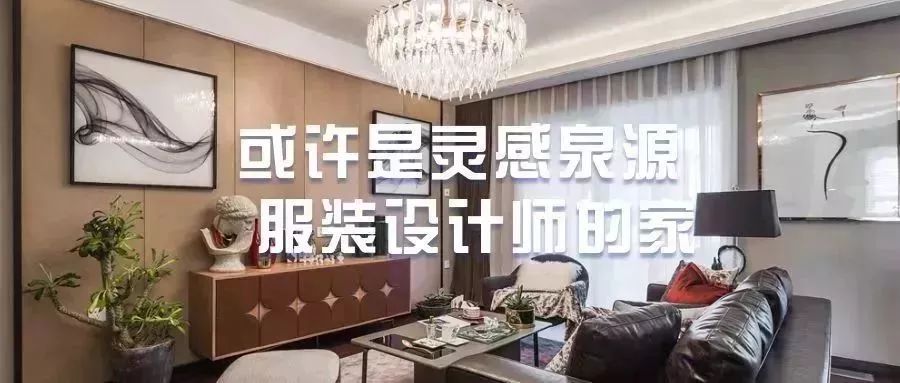

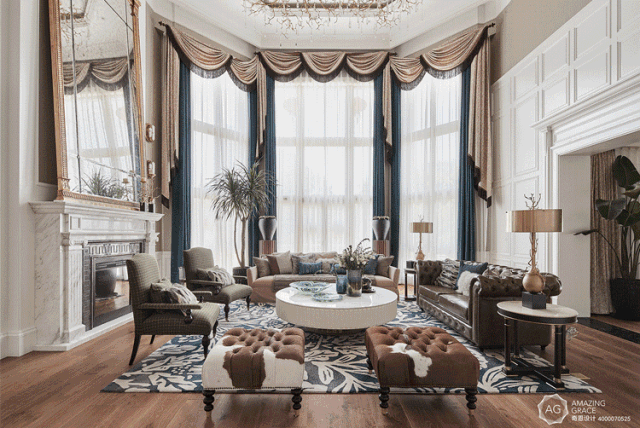
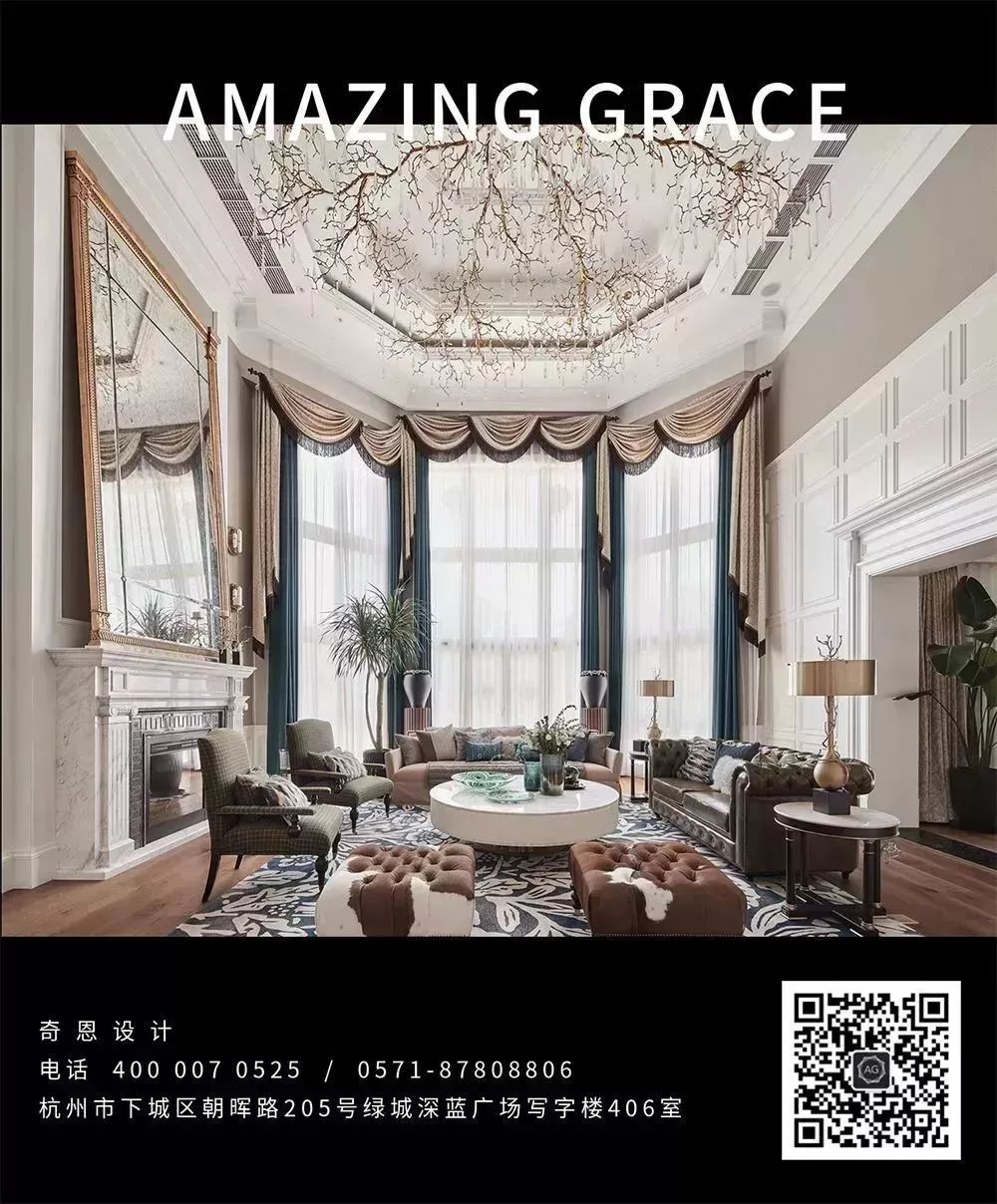


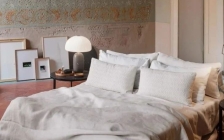
文章评论(0)